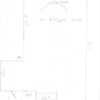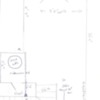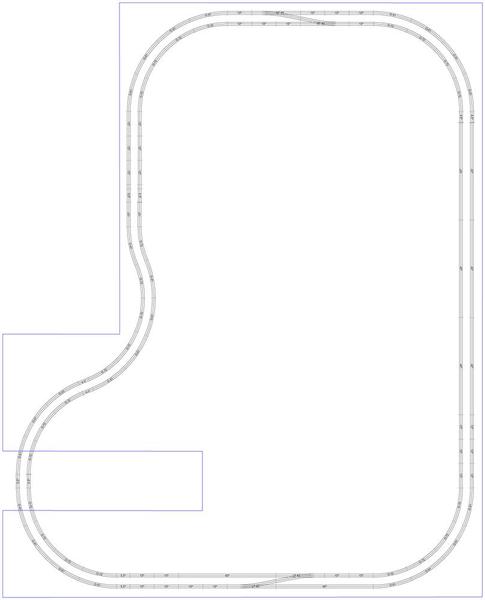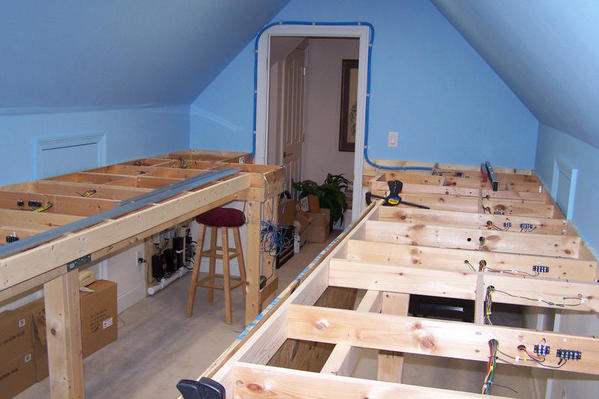I went upstairs to do a rough sketch of the room. It is not finished and will need insulation and sheet rock but I wanted to get an idea of where to begin. I am having a company come out and foam insulate the whole attic. We will sheet rock it afterwards. I know you guys are full of ideas. I downloaded SCARM. I am hoping to find some tutorials on youtube. The room is kind of funky shaped because of the stairs leading up to it and also the framing of the house. Right now it is studded. I will take pictures of the room in the near future but here is the rough sketch and rough measurements. My wife wants the closet to be built but for now I would like to use the space. I will be able to get exact measurements once I move all the clutter into the attic. Right now the only scale loco I have requires 048 but I should have room to go larger. Any and all help would be appreciated. Thanks in advance.
Replies sorted oldest to newest
Sweet!
My preference is around the walls... a long run folded over dog bone... maybe you can fit a double decker with hidden staging?
Good luck on the new layout!
Congrats on the new train room. Looks like a great space to work with. Plenty of great guys here who will chime in also. You can do a really nice around the room layout maybe with a couple of peninsulas, starting to the right of the stairs and around the three walls. Leave the closet area free (keep the CEO happy), for a work bench and maybe a couple of chairs.
Looks like a typical attic room. If I read your measurement correctly the walls are 3'6"? That's a decent height for bench work. Track plans are very subjective and many of the experts can chime in. Use the largest radius you can fit. Everything I read says 060 min- 072. Do you like to loop run or point to point and switch industries? I would do both personally.
Don't forget AC and heat.
Good luck- Bob
Yeah i am completely open for advice from wiring to construction to track plans. I was thinking about leaving out the closet and come from the wall through the stairwell over a bridge and into the attic for a disappearing train effect.
I will also be running TMCC and DCS and one dedicated loop for my fathers 223E.
Remember that there is storage space below the layout, and you can use it to bargain for the "air rights" above it. I would choose a table height of 3 ft since the junction of the ceiling and walls will limit that space's usability.
I would go for an around the room with part of the loop crossing and hugging the stairs. That way you can have O72 curves and not limit your selection of equipment.
Jan
Southern4501,
Man that room screams for a shelf ceiling layout to get you started and then the nice floor layout also. Looks like it will be a nice Train Room.
Congrat on your new home!
Waited a long time for my Train Room also, and I am still working on the floor layouts. Construction continues.
Hope you have as much fun with your new Train Room as I am having with mine.
PCRR/Dave
Attachments
Jan
I have told her the closet can be added back later for re-sale value. It would make our house a 4 bedroom home. The way our house is built and where the hvac is there is tons of storage. I just have to lay down some plywood.
I had thought about using the closet area for control and a turntable across from the stairs in that same nook. This will be my first layout other than a 4x8. I would like to have running trains and point to point.
I'm with everyone else about a round the room layout, just put a lift or swing bridge at the top of the stairs and your good to go!![]()
I am in the planning stages, though getting closer to actual construction, and what I would recommend is to try and use the largest curves you can, from the layouts I have seen even 027 equipment looks better running on large curves, and an O48 min curve engine will look much better on O72 or larger, or if you ever get the hankering to run scale passenger cars or the big scale engines, this will allow that. My space is a lot smaller than yours, so to have large curves right now I am toying with U shape (well, a U where the bottom is flat) where the flat bottom of the U is 6' x 9, then the the two arms are roughly 3x7, and will bridge the open end. I have also thought of a folder dogbone, in the space I have I could easily do that with O72 curves on the mainline but would take away from something else I was thinking of doing. Given your space I would do an around the walls with maybe a peninsula to allow for a reverse loop at the top of your drawing, could lend itself to a lot of possibilities.
The only other thing I suggest (and that is all it is) is you don't necessarily have to jump into using all that space right off the bat, maybe design something that ultimately ends up room filling but you can build a smaller part of it now, to get your feet wet with the wiring and scenary and such of a bigger layout and in a different style than you have built, then expand it. I can only speak for myself, but now that I am contemplating building a larger layout (by my standards), I get overwhelmed at times looking at the things I am planning to do, using a track system I never have used before, wiring it for conventional block with an eye towards putting command control onto it, and trying to figure out whether to go open grid vs flat table top, etc.......![]() . A simple around the walls might be easier and then you can always expand it later...but in the end up to you, lot's of folks on here will have some great suggestions for you on what you can do.
. A simple around the walls might be easier and then you can always expand it later...but in the end up to you, lot's of folks on here will have some great suggestions for you on what you can do.
Southern4502,
BIGKID is giving you some good advise, you do not have to immediately construct every part of your Train Room layout at the same time. In fact I engineered and constructed 1/2 of my Train Room layouts, leaving a sitting area for watching the big screen TV and have now started the engineering planning on most of the rest of the Train Room. This also spreads out the cost, which in my case was a blessing.
PCRR/Dave
Building a nice Train Room today is not just nickels and dimes, it does cost some money.
Construction continues on the PCRR Train Room.
Attachments
It will only be a train room. No man cave or anything else. I do plan on shelves in some areas for my Hess collection and other stuff and trains. I am really wanting to get it all planned out and ready for bench work and electrical. I know my drawing is crude. I am trying to figure out Scarm or is there a easier track planner out there? I am lost lol. I am a visual person so seeing it is easier for me. It will pretty much be a flat layout because of the ceilings. I think it would look goofy to do backdrops on a angled ceiling. I think someone suggested to do the bench work at 36". That leaves about 6" for building height towards the back. Taller buildings can be against the window wall or where i put the roundhouse for now. I do have a Atlas double Pratt bridge I thought about using over the stairs if I don't build the closet for the disappearing train into the attic.
Attachments
Slow and steady wins the race. If this is your first large layout then some good advice has been posted already to start small. Get some bench work up and track down and run some trains. Just build what YOU want - almost like a modular layout and keep adding sections when you are ready.
If you don't want to do backdrops on the sloped ceiling then at least paint it sky blue with some clouds. Adds a lot to the scene in front of it.
Bob
i think I set your room up in SCARM. The notch on the left is where the closet would be. The track crosses over the stairs with plenty of headroom as the layout is at least 3 ft above the attic floor. The track hugs the stairwell wall on a shelf about 12 inches wide. If you make the attic door open into the attic then it shouldn't be a problem. Just put a lift out section.
The track is O81 and O72 so you could run anything you want. I used Atlas track but you could use any other system. A turntable will take up a space that's 6 ft by 3 ft. so I don't think it would work in the corner.
I attacked the SCARM file. Just right click on it and click Save as... to put it on your computer.
Jan
Attachments
NICE space for trains. I wish - like everyone else - I had that kind of blank canvas for my trains.
In any case, I would seriously look into MIANNE BENCHWORK (OGR sponsor) once you decide on a basic floor plan. You won't believe how easily customized Mianne is - not to mention the very real ease of building. Tim - the owner - typically will help you.
It will probably cost more than your local lumber-yard benchwork ... but SO worth it!
Check it out. 
072 or larger minimum, under bench work on track train storage, over the stairs, and skip the closet, storage under the layout as already suggested.
Rough-in wiring for wall receptacles and switched overhead lighting before installing insulation. Heat/cooling ducts? Paint ceiling and rafter slope sky blue post drywall. Then build round the wall like Jan shows in Scarm. Rough wire the benchwork framing before you cover up to reduce "trainback/train neck" working time under the layout. Since you are planning Command Control if desirable your power center can be located on the wall under the layout. To avoid an entry duckunder you can follow advice above and use a lift out, a lift up bridge or a hinged drop down as pictured below. Jim Barrett shows "how to" for up or down in OGR video #11. You will have walk around capability with the handheld remote.
Attachments
Dewey Trogdon posted:Rough-in wiring for wall receptacles and switched overhead lighting before installing insulation. Heat/cooling ducts? Paint ceiling and rafter slope sky blue post drywall. Then build round the wall like Jan shows in Scarm. Rough wire the benchwork framing before you cover up to reduce "trainback/train neck" working time under the layout. Since you are planning Command Control if desirable your power center can be located on the wall under the layout. To avoid an entry duckunder you can follow advice above and use a lift out, a lift up bridge or a hinged drop down as pictured below. Jim Barrett shows "how to" for up or down in OGR video #11.
Dewey, great looking train room! Nice work!![]()
Congratulations on the new room Southern4501! That is a nice space indeed! Everyone has given you good advice, and I think you are already one step ahead by posting your request for ideas and direction and are willing to take the suggestions! I'm looking forward to seeing what you do.
Ok. Time for a update. Insulation is in!!!!! We decided to foam the whole attic, not just the room. It is 1230pm and its about 76 up here. I am amazed. Now onto sheet rock and closing it in. I am really happy i will be able to have a dissappearing couple of lines. I want them to go through a tunnel out over the stairs and into the attic and come back in on thw other side of the room. With all the christmas village stuff and stuff my mom has made when i was young, we are planning a rendition for the polar express for the kids on one half and maybe hogwarts on the other side. A question that will arise soon is bridge width with passing trains. The Coors light has a big ol wide butt. I am curious if it can pass another train on the atlas double truss. If not i will have to come up with a different bridge over the stairs. I know its a little early for that question. 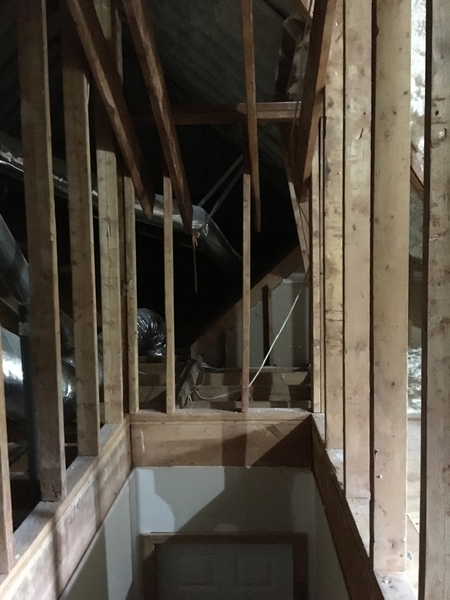
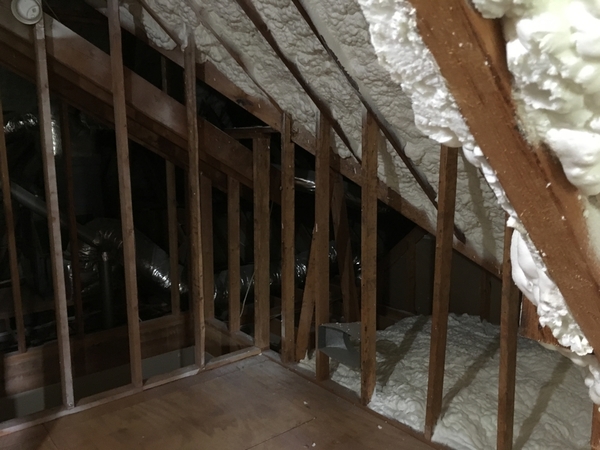
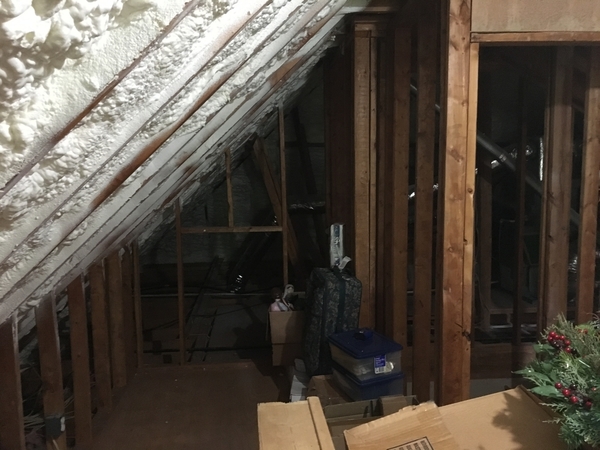
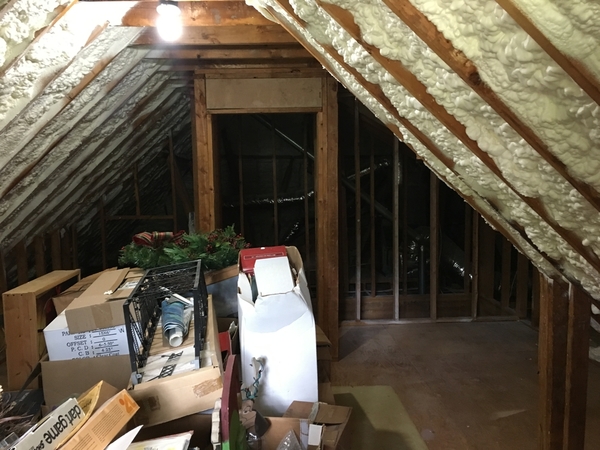
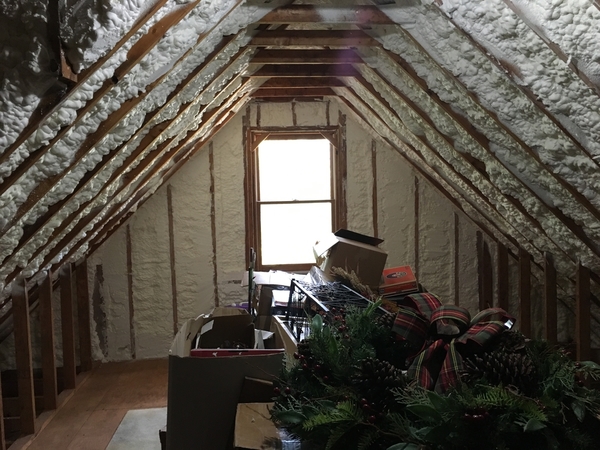
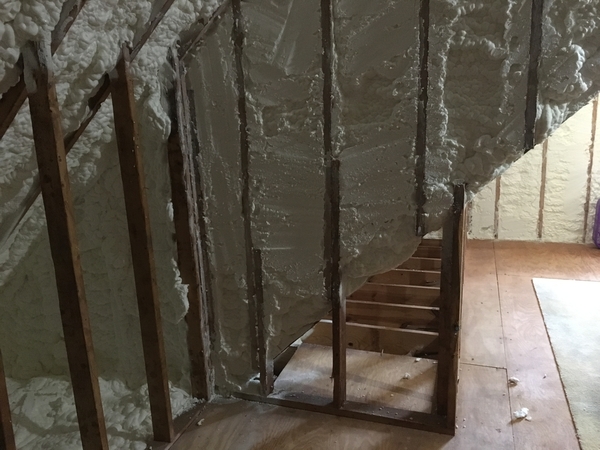
Attachments
The knee walls are short so the base of the layout is going to be around 36 inches. I wont know exact until we finish the room. We start on electrical next week and the attic door and closet🙄. So it will be a flat around the room layout. I want to start out the right way so here is what i have so far. I am going to be using TMCC and DCS. I wont have stacked shelve lines or a helix. I do have a old ZW right now but i i need electronic protection from shorts or over loads. Knowing i hate to fill holes if we have to take the layout down can you frame it and not attach it to the walls? How wide would you make the layout knowing the roof angle is taking up alot of the backspace. I havent figured out what to do about the background scenery.




