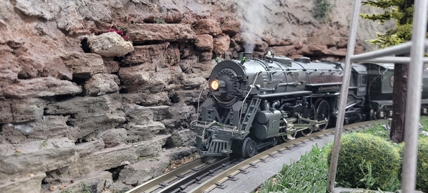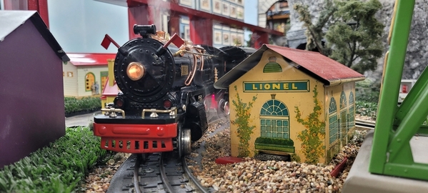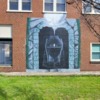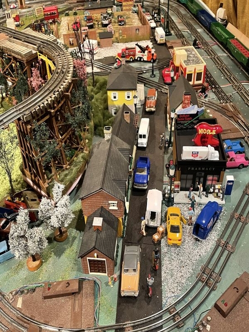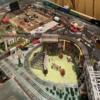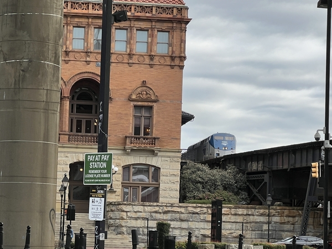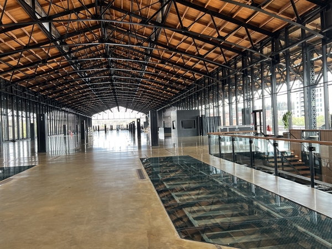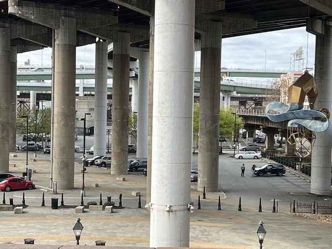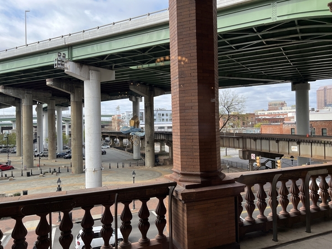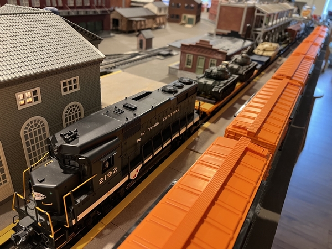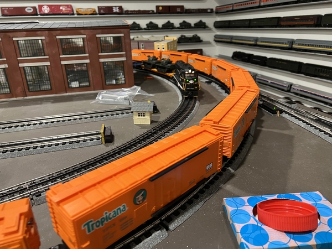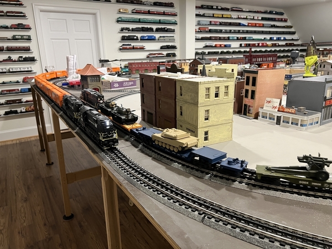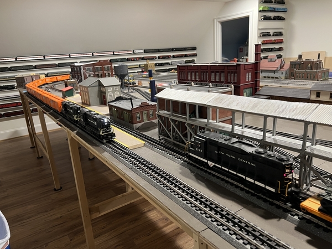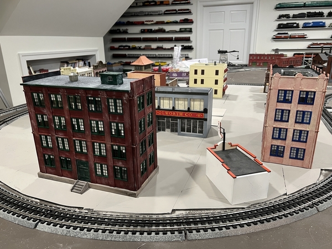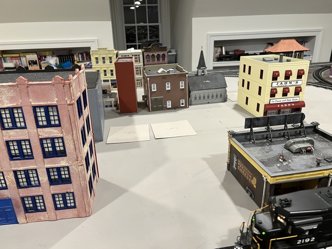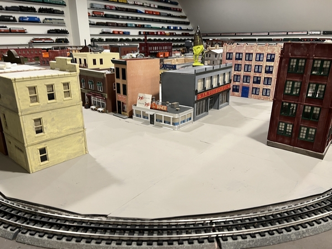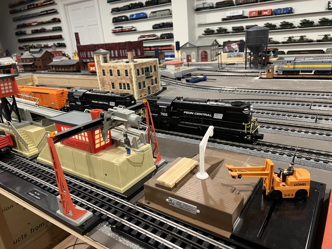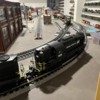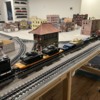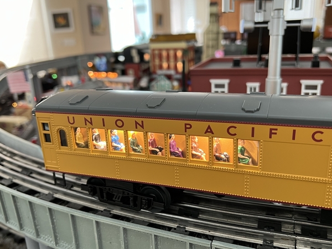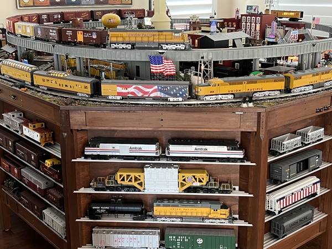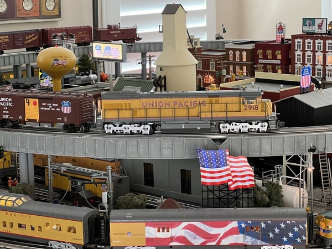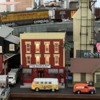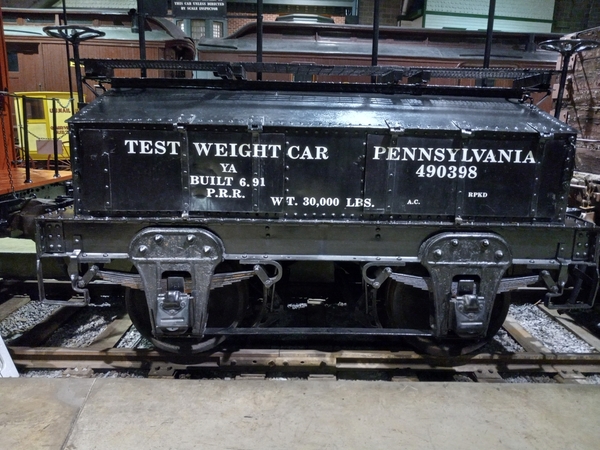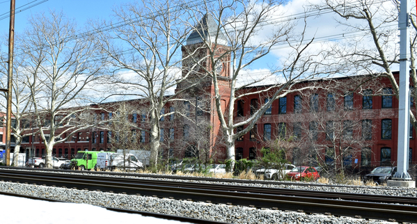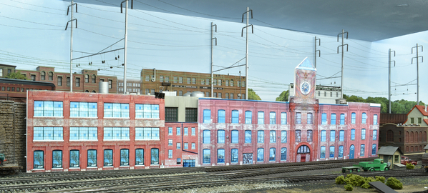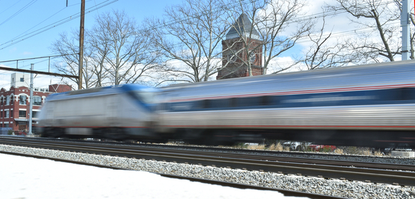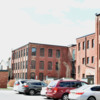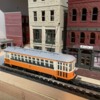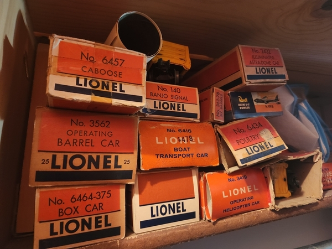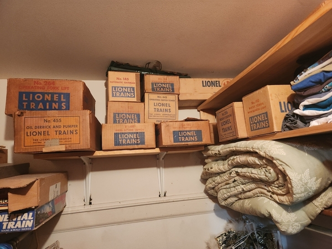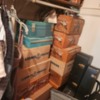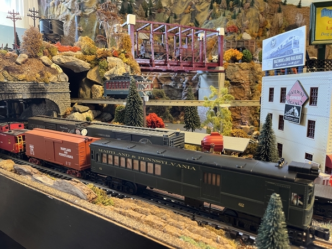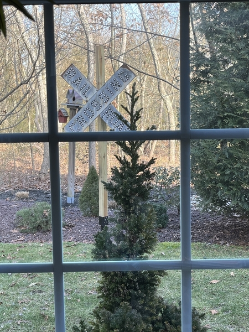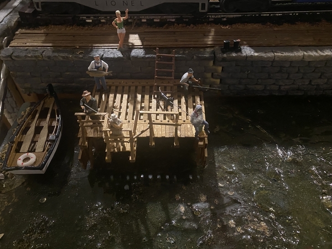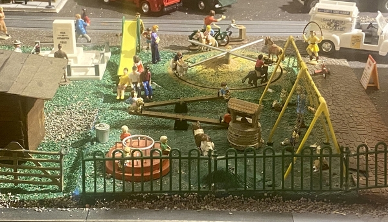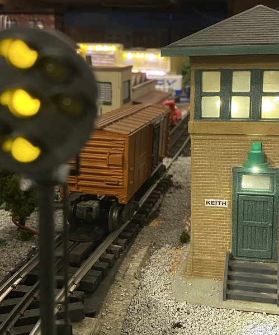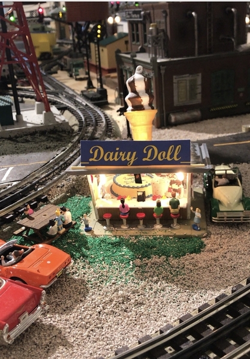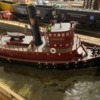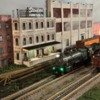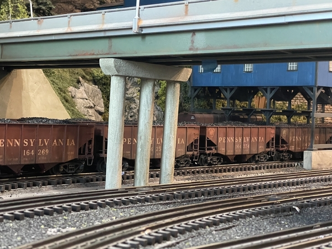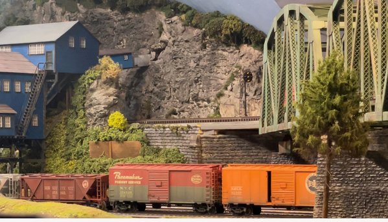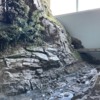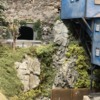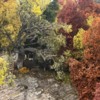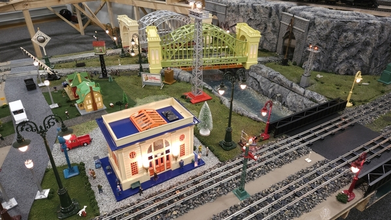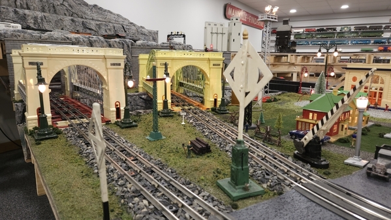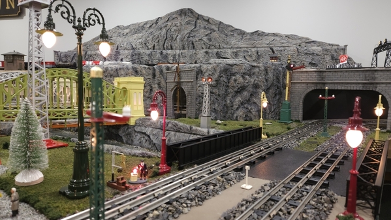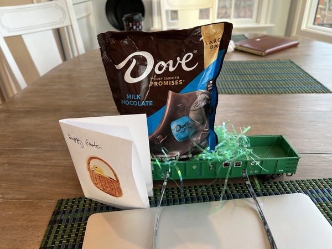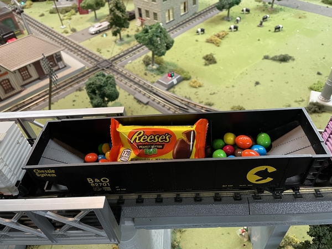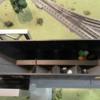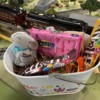This week, I don’t have one of my usual photos of a train running through the rural Pennsylvania scenery on my layout. Instead, I have images of a kitbashing project. I have started work on the last part of the layout, the town of Mapleton. It’s not exactly the nicest town I’ve ever seen, and I wanted to capture its flavor by including a half dozen of the ordinary frame houses in the town.
I started with the house in the first picture which was originally made by Model Power. The dies were purchased by Lionel a few years ago, and was offered both as a built up model and a kit. The photo is taken from the box the kit came in. As you can see, it is very toylike with way too many windows (how could you ever get furniture in the rooms of a house with this many windows?) and covered with shutters. But I did a massive kitbash on the kit version and converted it into a much more realistic house as you can see in the second picture:
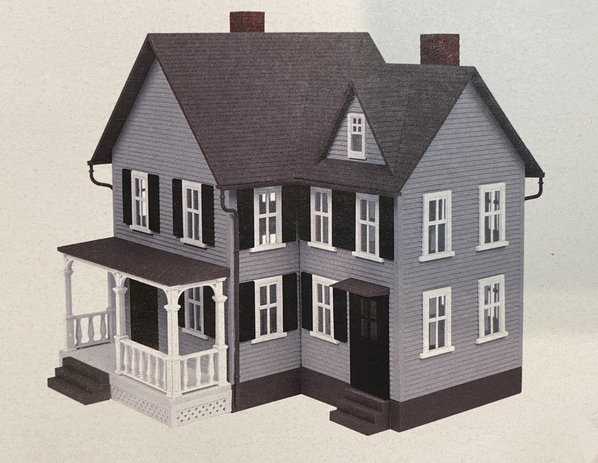
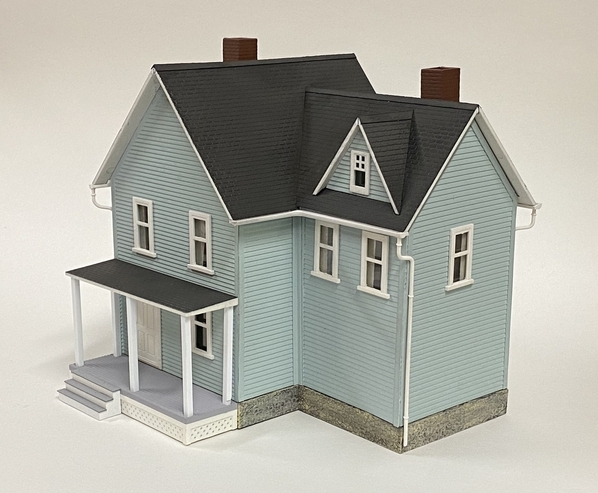
In order to accomplish this, I replaced four of the original seven walls with scratchbuilt replacements using Evergreen Styrene clapboard sheets and strip styrene, and eliminated most of the windows. I got rid of the vertical window mullions and converted them into typical double hung windows, left off all of those shutters, eliminated the second front door, replaced the Victorian porch posts with plain square posts, got rid of the railing, modified the concrete front stairs to look like wood, and painted the foundation to resemble stone.
Here is a picture of a replacement wall being built and the entire structure under construction:
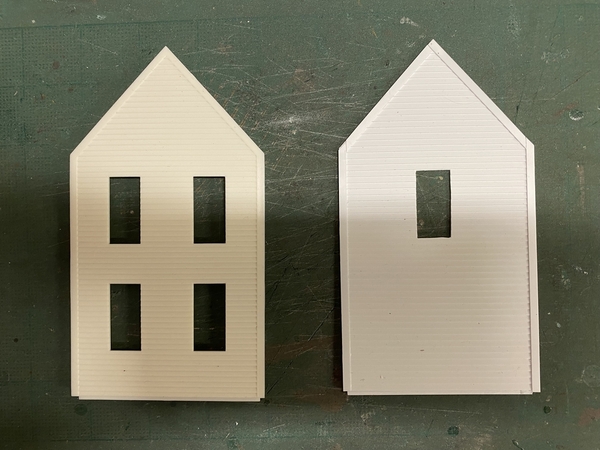

The final picture obtained from Google Street View shows a typical house on Campbell Street in Mapleton and is of the same general style as the model I built. I found a color of dead flat Rustoleum chalked paint that was similar to the color on the prototype house. The house will be lightly weathered:
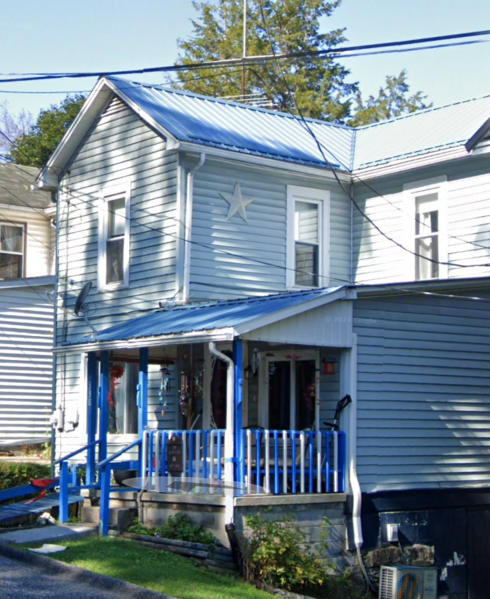
My only disappointment was not having an extra plain roof panel so I could eliminate the dormer, but getting an exact match for the shingles with a styrene shingle roof panel would have been impossible and I did not want to scratchbuild an entire replacement roof.
This is the second ex Model Power/Lionel house that I have modified with one more to go.
I really enjoyed this project and perhaps some of you might want to give it a shot. It’s not hard to do!
That’s it for this week…enjoy!







