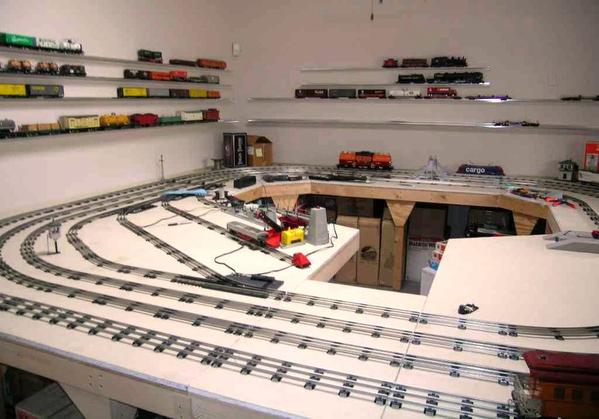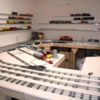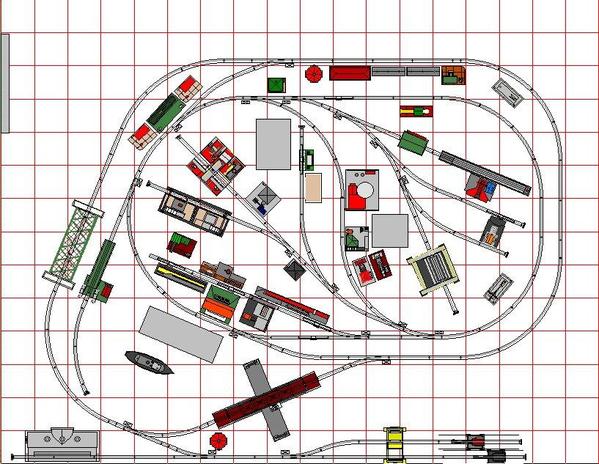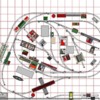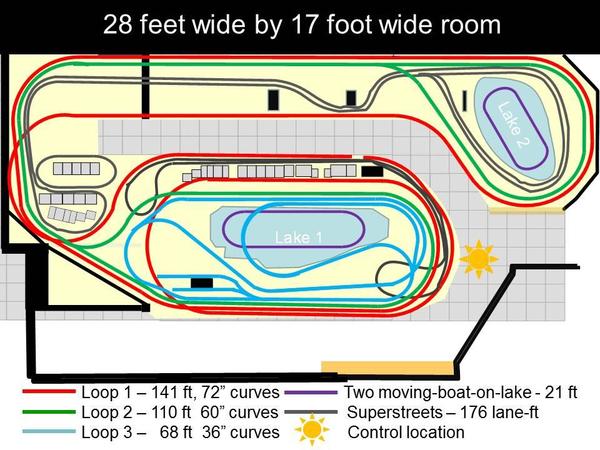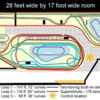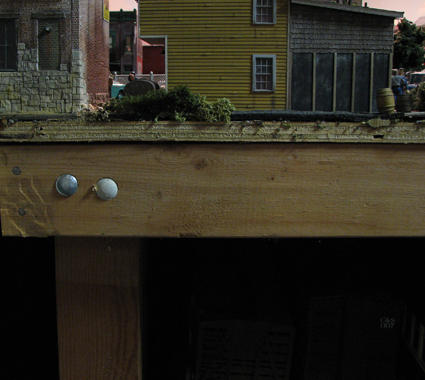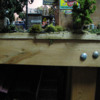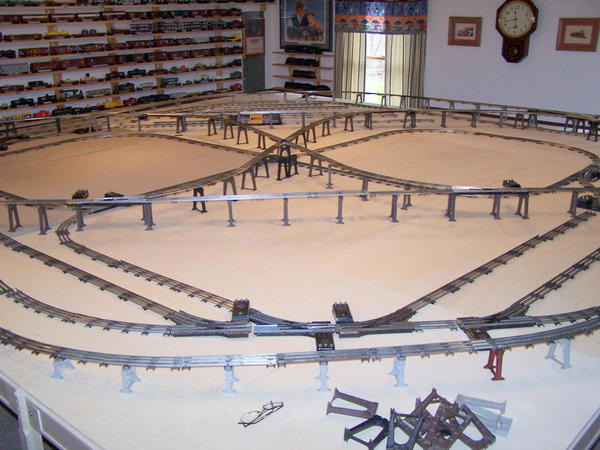Since all layouts are dependent on the amount of physical space we can give them, what was the driving force or primary consideration in designing your layout? Did your layout begin with a predetermined track configuration and you then allocated the space that remained for buildings, roads, scenery, etc. or did you first lay out your town by first deciding what buildings and scenery you wanted and where they'd go and then fit and routed as best you could the track around and thru that town's buildings, streets, and scenery? From prior posts it seems track plans drive placement of buildings, scenery and roads but for how many of you, if any, is including certain buildings the most important consideration you give to designing a layout?
Replies sorted oldest to newest
I design layouts based on the amount of available space, what kind of running is desired and type of equipment to be run. I use graph paper and straight edges and various sizes of circles for the curves. I have done some designs using this method that others using track planning software could not be accomplished (but it did).
I have had my best luck deciding where buildings and towns and hills should go after the track is in place and the trains are running.
Happy railroading,
Don
I used a modified John Armstrong 'given and druthers' method. The space you have plus the type and style of layout you want. Like single track rural vs mutli track class 1 and the track to scenery ratio......also for 3 rail O toy vs scale....etc.
My layout concept started at my last house, and was based on modern local railroads. Before it got too far along, I moved, and the whole thing doubled in size, allowing me to include a lot more things.
For me scenery is incidental, and more or less driven by the real world that the trains pass through. I'm building a model railroad with the emphasis on railroad.
My layout was basically designed around the need to put 10 gallons of stuff in a 5 gallon pail. My parameters were:
-- Space available: 13x13 feet
-- Ability to run both Standard Gauge and 0 gauge.
-- One loop of 0-72 track so I can test run anything in 0 gauge 3-rail. (I run big stuff at the museum/club, but I need to test it at home).
-- Clearance for large locomotives, including scale articulated engines and a 4-12-2 on the 0 gauge and a Super 381 on the Standard Gauge outer loop.
-- Space on the inner loop for postwar and/or repro operating accessories, including a coal ramp/coal loader setup on adjacent sidings. The coal ramp was a major consideration and the layout was designed to accommodate it. I always wanted one when I was a kid and the layout my father built for me didn't have room. I also wanted room for a piggyback loader (my favorite when I was a kid), an icing station, a barrel loader, and a few other items. The 460 piggyback loader had to be figured into the basic design because it goes about a foot back from the track.
-- A bridge or removable section for access to the control area without a duckunder. I usually just duck under myself, but I have friends for whom the duckunder would be a serious obstacle.
-- Reasonably convenient access to walls, ceiling, and window. I need access to ceiling fans and light fixtures, plus trains on shelves and artwork on the walls. The window is out of the photo on the right.
Here's what I came up with. Obviously still very much a work in progress. The removable section is in the foreground.
Attachments
In my head and I improvise as i start the work. Sometimes a sketch or two but not often.
At the time Atlas had Freeware available that allowed for the design and provided a parts list when complete. Atlas also at the time did significant discounts for a larger, whole layout order. Each block is a square foot.
Blue line is the room, closet area bottom.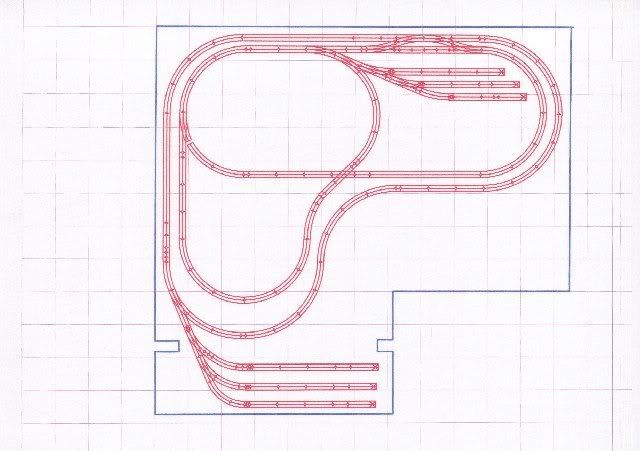
Modified track design when I expanded into the next room.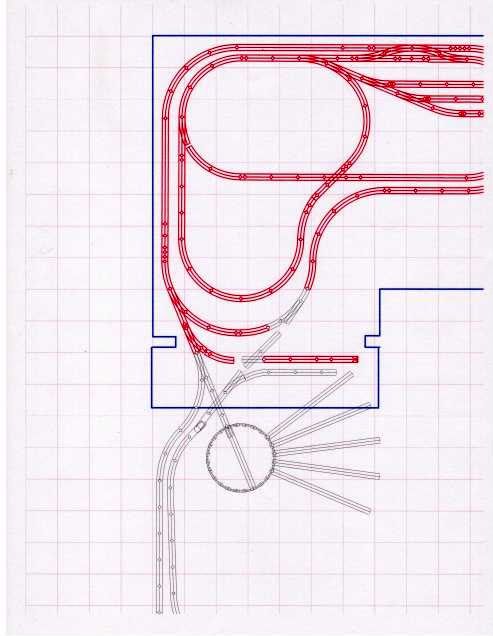
Last diorama added across a door way.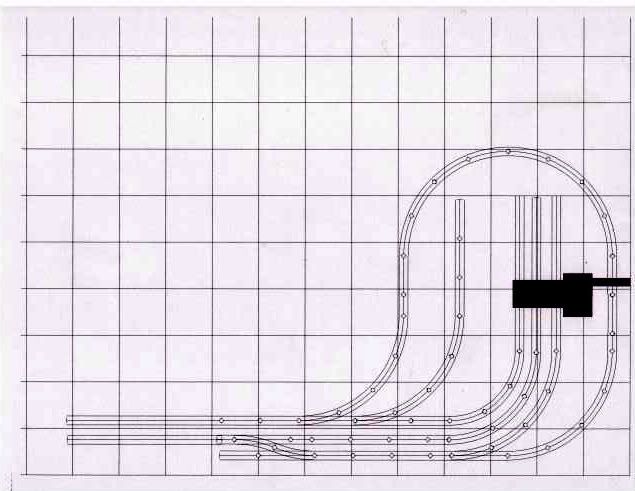
There have been a few changes not shown on these sketches. (2) cross overs, that allow for reversing direction of the trains, and a couple of siding changes. It is an all Atlas Track layout, very little wasted material or additional track material not used.
Camera walk around. Click on the underlined phrase to link. Many who consider a home layout don't have the large utility space basement common in some area, so planning and utilizing available space is a big part of a layout consideration. IMO. This layout used one bedroom, when all the kids were gone, and the laundry utility room. Laundry was move to the second level with a stacked washer dryer. Mike CT
Honestly, I just built the platform as big as I could in the available space. Then, I hopped up on top and started playing with track!
I knew I had a very small space to work with. By fooling around with FasTrack on the carpet, I saw that 5x8 would work much better than 4x8. I then figured out how to turn 3 Luan panels into a 5x8 table top on 4 saw-horses.
I have been looking at John Armstrong's layout designs to get ideas and may very well end up combining 2 or 3 of them. I really like Pat Minari's layout as well. I used pencil and graph paper to design my first layout. It was in a 11.5' x 11.5' bedroom so that method worked well for me. This time I'm going to have about 9 times that amount of space so I plan on using RR Track software to do my designing. It's going to be a busy winter!
At the time of the design phase, I was commuting a long distance and had lots of time waiting in airports. So a good deal of my design was done in the gate area. I wanted to accommodate a large collection of D56 buildings and accessories into the layout, so making sure I was allocating enough space for them was critical to my design. I also wanted long runs for the passenger trains. A 36" turntable and eight stall 36" roundhouse would also chew up a lot pf space. So the track plan was put together to make all of this work.
After having lived with the finished product over the past three years, we recently renovated about 1/3 of the layout. I think we are finally at a point that we are very happy with all aspects of it.
I designed my layout to fit my finished basement. I setup certain criteria that I wanted the layout to have. That helped dictate the layout. I designed the layout using RR-Track. My criteria was:
1. Room to walk around, at least 3 sides.
2. Use 072 or larger so I could run any any engine anywhere on the layout.
3. Reverse loop.
4. Sidings to store locs & cars
5. Room for accessories. I had collected a lot of accessories and wanted to use them all.
Attachments
I had done numerous layouts in the past, since my first in 1956 (age 7). I think that experience helped a lot. I worked at planning (its fun) for a long time. I think I'm particularly good at "using the third dimension" - almost nothing except my mainstreet (Superstreets) is flat: my three train loops intertwine, going up and over and under themselves and each other.
Attachments
I lay the track right down on the floor. When I get one loop the way I like it, the second goes down right on top of it. It's easy to visualize how and where to build supports to cross the tracks that way. Track is the primary consideration, then the buildings fit in, starting with the favorites. It would be nice to have the ability and patience to use neat diagrams or software, but this is how it works for me.
what frank53 said....i've done it that way even in my ho scale days back in the 60's.
i have a terrible time trying to use track planning software to design the layout.
besides,its much more fun doing it the way frank said.
thop.........
There has been many books written on this subject but basically I started out with certain things I wanted. Here’s my list...yours will differ.
- Conventional operation with insulated blocks and cab control utilizing existing post-war transformers I already had, but with the ability to switch over to command control eventually without having to rewire everything.
- Space for a few classic accessories like the Lionel #97 Coal Elevator and some other stuff I had left over from when I was a kid. This is for satisfying the nostalgia factor that was in me.
- Free-flowing curves and without concentric “toy-train” like ovals, so I have almost all Gargraves flex-track/Ross switches.
- I have a 1900 sq.ft. basement available but decided to start much smaller (25’x20’ in the shape of a reverse C) and expand one day if I felt like it (and so far I haven’t.)
- Ability to run 3 trains at the same time, relatively hands off, without danger of them running into each other so I have three separate routes that can be electrically isolated from each other.
- Ability to connect those separate routes into one extra long run for more leisurely operation of a single train.
- Not too many switches. I’m an impatient track layer and switches are where all my derailments happen because I’m probably not careful enough in this area.
- Multiple levels with a really nice high mountain wooden trestle over a gorge.
- It’s a personal preference, but I would much rather run trains than mess around with yard switching operations so as a result I don’t have any at the moment.
I sketched everything out on paper, explored many different ideas and designs and eventually came up with a plan I was happy with. Despite all the planning, I made some mistakes like I have one 0-42 return loop that will be nearly impossible to widen without a major renovation. I also didn’t allow myself enough space for storage tracks or sidings where trains that weren’t running could just park, but I’m working those problems out now. Someone asked me recently, “When will it be finished?” The answer is probably never which is really fine with me.
I started with available space. Actually, it's a small part of a large space, but the kids were little, we needed room for a ping-pong table, drum set, etc.
All 3 kids will be in college this fall, which means now my available space has increased so I'm reconstructing the layout. What I've learned from my previous layout is for my operating preferences, conventional control of prewar and early postwar trains, I really don't want the huge pike I dreamed about years ago.
Tim
1. Pretty much determined the benchwork dimensions to fit the space (wasn't huge and had a door and closet to deal with.)
2. Figured out what kinds of features I wanted. For me it was tunnels, a bridge, a crossover, reversability, room for a fair amount of scenery.
3. Mentally imagined some layout options and hand drew a few.
4. Took the most promising and put it into SCARM.
5. Built the benchwork.
6. Dry laid the track according to plan, making minor tweaks due to reality vs plan.
7. Clipped and screwed down all the track.
8. Operated trains for a few weeks.
9. Realized there were some things I didn't care for (biggest was the crossover didn't work in my smallish layout)
10. Planned an improved layout.
11. Took up all the track.
12. And this weekend's plans ---> Lay the new track!
So despite months of planning, it was only a couple weeks of operation before I started over. Hopefully I'll last a little longer this time...
Probably would be good to continue this type of discussion under "Track Plans and Layout Design"
The fun of it is sketching track plan and layout on paper then making your dream come true. Screw the computer programs. That's like having some one else build your layout for you.
TEX
Steve
I am with AMCDave:
1) start with the available space + "givens and druthers" == plans. Then,
2) continuous refinement using computer track planning software
3) eventually satisfied enought to build framework
4) during track installation, I check and double check, and make refinements based on the look and view of the actual trackwork, thinking also about scenery.
The fun of it is sketching track plan and layout on paper then making your dream come true. Screw the computer programs. That's like having some one else build your layout for you.
TEX
Steve
I didn't use the program to plan it, I dumped track and it "grew" used Any-rail and MS paint because the camera couldn't capture it all in one shot. On smaller scales, for those artistically challenged, less experienced, modular or non flex-track, or with a very defined space, etc.. the programs can save time and effort from attempts to build on ideas un-obtainable without modifications.
First was to get the maximum use out of the space available. Next was to make sure I could reach every area of the layout. Third was to have at least two main lines and some sidings for extra trains and industries. After that I just started to buy straights and curves with the appropriate diameters and let my imagination be my guide.
I believe the type of layout you want is not dependent on space.
Of course we must use the space we have, but your goals are not usually space dependent. I have a large layout intended to run Big Boys. I rarely do, however.
A layout is like a high school graduate. What do you want it to be?
You have to mold It. Do you want to have a cacophony of trains or be ultra realistic? Your plan reflects your goals.
With each layout I built, I tried to use every available inch of room space.
That, in retrospect, caused more problems than it solved.
Have a vision and follow the vision.
Scrappy
Available space is the first and biggest factor. Once that's been determined, I try to design a layout for smooth running and to include many photogenic scenic vignettes.
I have ripped mine up three times before settling on what I wanted. First, just wanted to run trains and check out equipment and electrical. After that, plan was to run three locos in 40s & 50s rail lines - steam coal powered, steam oil powered and diesel. Wanted old town and country landscapes with at least one reverse loop (figured out two), as well as running two trains at once in conventional mode. Experimented, and everything came together by using different length track (sometimes just got lucky). Now, just 8' X 12', but an elevated track to nowhere will eventually expand by about 12'. Elevated track doesn't look right except over hill or mountain, so don't like it over towns, but maybe that track to nowhere can succeed with some innovation.
Probably would be good to continue this type of discussion under "Track Plans and Layout Design"
Those of us with finished layouts may not be reading that section...hence, no tips from them.
I'm afraid I do it poorly; I put a bunch of track it, run for a while, decide I need a siding, run for a while, decide it should be larger, run for a while, etc. Don
I started on the basement floor, with colored chalk from my kids.
1st] Focus was on space available: 9x16 hvac equipped attic room limited to single level trackage by only 54" high knee walls. 2nd] favored an efficient round-the-wall operation w/drop section entry. 3rd] pursued my "druthers" for dual mainline having a Service Yard with a Enginehouse and service Towers on one layout side and Village across the aisle on the other side.
4th: Utlize far rear layout corners by placing structures/scenarios.
Old School: completely 1950's inspired, walls were limiting factor, hi rise design, a circa Y2K RRTrack (ver 4.0) software pack did the rest. (Perhaps someday I'll update my final design ... but that would be working in reverse, wouldn't it?).
Dump a box of track on the tabletop and fiddle with it.
That's actually what I did and enjoyed it thoroughly. However, these steps came first, as preparation:
- first checked w/ the wife to understand I had full use of the entire basement.
- measured every empty inch in the entire basement, leaving a passageway from the stairs to the garage entrance and space (to be enclosed) for utilities & furnace.
- ordered 20 sheets of 3/4" plywood, finished on one side, and pre-cut 2x4's for the legs and framing; bought nails; screws; bolts.
- constructed the platforms (with my wife's assistance, no less!) and bolted each to the other.
- sat atop an "inland sea" of plywood acerage, took several deep inhalations of all that fragrant wood, and nearly got woozie w/ the anticipation of all that available space.
Then, I did what you advised here, Frank53. I fiddled (for days) with plenty of track and switches. Eventually, it all took shape in my mind and on the plywood.
FrankM
Attachments
I loosely used the ATSF track layout at Newton KS Amtrak Station as the station ares of my layout.
Parameters:
16x16' space, walk around, w/ two pop ups
Lionel 0 tubular w/072 and 031 switches, Lionel trestle sets
Ability to run 072 w/reverse loop
Utilize as many Lionel operating accessories as possible w/kid friendly control
Abiltiy to run at least four trains at once with any combination of TMCC and conventional
Dump track on the platform and begin
Attachments
I'm building my first large layout, so I wanted it to not be too complex. I settled on two flat levels with one track on grade connecting the levels. On one level I wanted one double track mainline with the inside curve no tighter than O-72, wider curves if possible. On the other level I wanted a single track mainline again with O-72 curves or wider. I wanted reversing loops on both levels (required on lower). I wanted a working double-ended yard, as opposed to a storage yard, because I think I will get bored just watching trains go in circles. Some industries along the mainlines to switch cars. An engine terminal with an Atlas O turntable and separate engine storage tracks that can hold engines too big for the turntable. A companion industry setup, in this case a coal mine and a power plant, where I can pass hoppers between them on hidden storage tracks. The above "wants" was my starting point.
I then spent over a year with RRTrack developing maybe 200+ track plan variations until I got something that I liked (I actually enjoyed this part). The plan has all my wants, but lots of track limiting scenery options. I then spend time tweaking the track plan to get all the joints lined up perfectly so there were no kinks. This resulted in a lot of cut track to make things fit, especially curves.
Now that I'm newly retired, I'm starting to build the layout. It will be interesting to see how it fits together.
Ron
The Track plan evolved as I grew yo understand what I really wanted.
I started out with a Loop on the floor until banished to the basement.
Cleared an area and started laying track on whatever I had at near the right height.
Ended up with a Figure 8 with wyes across the middle, one side was O-31 and I grew to hate it. Expanded across more basement, both sides now O-48 / O-54 curves. Added more sidings as I got more equipment. Tossed some buildings down and lit them up.
Now have a plan: Emulate the County I grew up and expand the railroad in farther.
Add the businesses of Family and friends. They are significant to the towns history.
Sawmill, Meat Packing Plant, Coal mine. Add the biggest industry in the county, Oil Wells (My dad worked them for years). Add sidings to service all these and add the towns. Add the nearest Major Railroad interchange for a yard area. Add under layout, on track storage with a hidden switch for access.
Hide the water heaters and chimney in a mountain (The sawmill goes here as well)
Double track main (O-72 minimum) so I can run 2 trains at once and just watch them go.
Went to around the walls, area now 16.5 X 23.5 feet. Some parts are 4' deep from walls but track will not be that far in. Overall Rural theme except yard area.
I need a ton of decent trees now for the mountain forest...
Dump a box of track on the tabletop and fiddle with it.
That's actually what I did and enjoyed it thoroughly....Then, I did what you advised here, Frank53. I fiddled (for days) with plenty of track and switches. Eventually, it all took shape in my mind and on the plywood.
FrankM
I left out the part about killing a wild boar and rushing back to camp with it:
Well, that part was implicit. A guy has to have a Bar-B-Q for his fellow urban-warriors, doesn't he.




