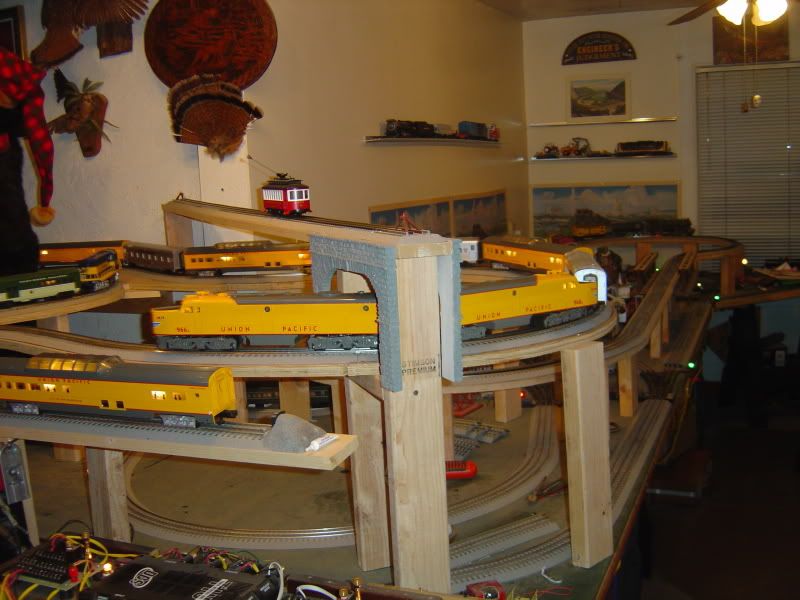Hi all, I have been in the O gauge(MTH,realtrax) side for about a year now. I have constructed a 10x8 table. I am running all 31 curves but want to increase curves. I cannot come up with a good layout. I am running all steam. I currently have a two level layout and two level mountain on one corner with a rock ramp leading up to the top level and an opening at the bottom for a lower loop. I want a better layout than just two lower loops and possibly two on top. I just bought a DCS system and have more flexibility now. Does anyone have any suggestions on how I can design a layout that is interesting to watch? I like tunnels and bridges. I am in a bad habbit now of tearing up and rebuilding and I want to stop this so I can set up a small town with industries.
Thanks in advance,
Original Post











