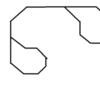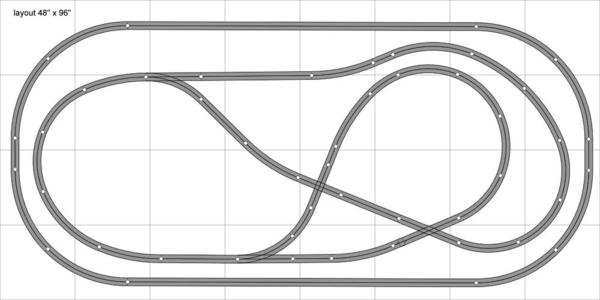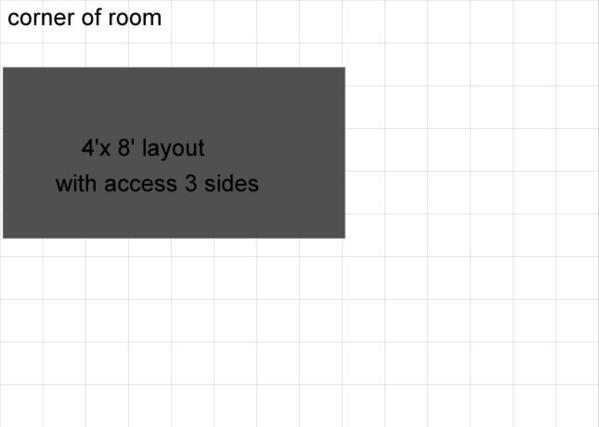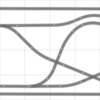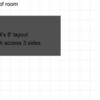I'm pretty new to the hobby and after Christmas will be moving the trains from under the tree to a permanent layout in the kids' basement playroom. I have a few features I'd like to fit in and so far haven't been able to come up with something I'm happy with. I'm hoping those with more experience might have some ideas from their own memory banks, or perhaps someone might take my requirements as a design challenge!
Here are my constraints (some desired, some real):
- Bench layout will be in a corner and could be as big as 6'x9' though I'd like to keep it smaller so not to consume the entire room which is multipurpose. Plus the ability to reach derailments and other things needs to be factored in.
- Two trains will run on two completely separate lines. Since the kids (5 &6) may often be running things I'd don't want to worry about collisions or other "management" issues.
- The lines should be self contained loops. I don't want any spurs or sidelines. Last thing I want is a train running off the end of a line because someone wasn't paying attention (me included!).
- A tunnel
- A bridge (or 2)
- A switch or two to make the layout a little more interactive.
- Enough space for Lego buildings to serve as the main accessories.
- My current track is Fastrack - a 60" by 60" loop and a 40" by 60" loop. I also have a a good deal of old tubular track, including switches (not sure the curve size).
-In order to solve the reach problem cause by the layout being in a corner, I'm open to the idea of some pop up holes throughout the layout. I don't have a problem crawling under the table to get somewhere.
-Despite the item directly above, I'd like to incorporate some storage and shelves for things below the table top.
- I like the idea of 1) trains passing each other on parallel tracks; and 2) trains crossing each other by way of an overhead line/bridge, etc.
Any ideas or advice is appreciated.
Thanks,
Mike




