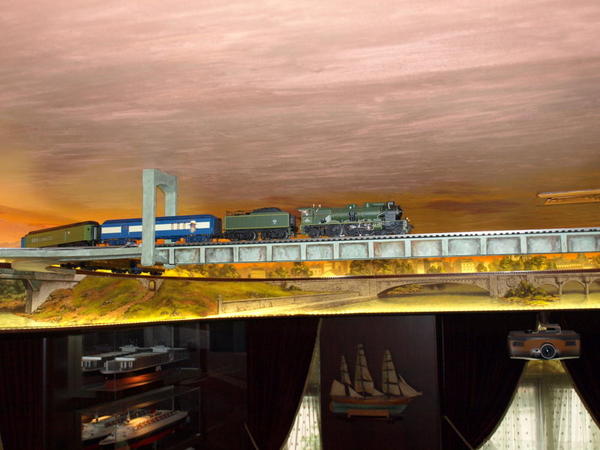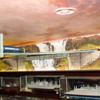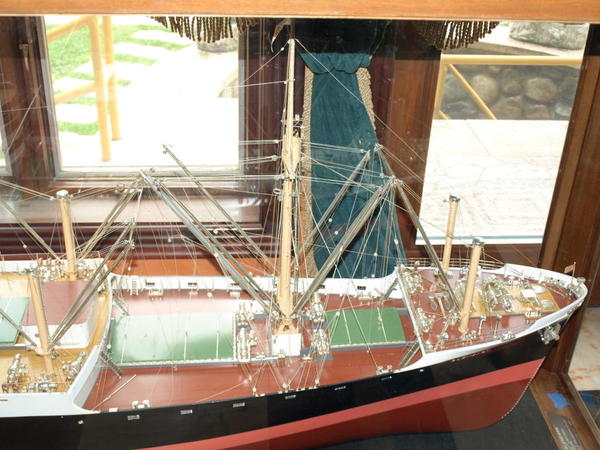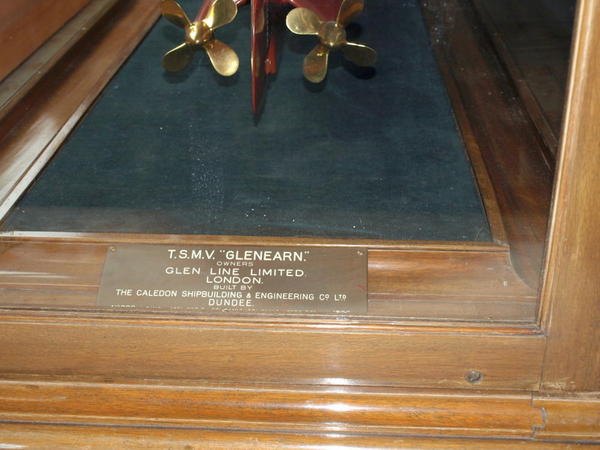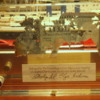Have any of you built shelf layouts that circle a room (or rooms) near the ceiling? I'm intrigued by the possibility but have no idea how to start. Any suggestions, guidelines, pictures and the like would be appreciated. Perhaps others on the Forum are toying with the idea of such a layout and share what you have discovered -- articles, pictures, plans, etc. Dick
Replies sorted oldest to newest
Dick,
Check the last issue of OGR magazine
Me and John S built this one on top of a soffet. John designed the bridge that went down the center of the room. The layout was a big figure 8






We returned a little while later for adjustments and the owner had a professional painter make it look like this
Attachments
John when we walked in and saw what the painters had done we were floored. None of the layout pictured in my first post was altered or was the soffit. All the depth came from the painting
Built in 1992, dismantled in 2008. Located in 14 x 32 x 18' high Kitchen-Breakfast Room in our western NC mountain cottage.
Attachments
Ben, whoever did that painting is incredibly talented.
They obviously have studied train art; the depth that is created completely changes the look of the track. Breathtaking!![]()
I wish I could get them to paint my backdrop!
Rod
That is the most amazing backdrop I have ever seen.
Unbelievable.
That is special stuff. the back drop is GREAT never sean anything like it I could look at it all day long.
Really incredible work. Love the lighting too. You can tell by the rest of the room that this was a pretty wealthy customer with some deep pockets. The worst part, though, is that from floor level, it's pretty hard to really enjoy that backdrop. It's almost a crime to have something that great not easily visible by visitors.
Just wow, that painter is great.
But back to the OP's question, I am thinking of doing one in my house. Each room will have it's own loop, and there will be a route that goes through the whole house that'll connect them all. Will I ever build it? Who knows. Really comes down to money and if I'd rather save the money to build a standard height layout.
Here's another thread about the same topic, with a few good links.
To say this guy was pretty wealthy is an understatement LOL Made me think we should have charged him more Sorry to sort of hijack the thread but here are a couple of pics from around the house
Money from the Andrea Doria
More painting in his entranceway
And some ship models
Attachments
Nice garage
Just wow, that painter is great.
But back to the OP's question, I am thinking of doing one in my house. Each room will have it's own loop, and there will be a route that goes through the whole house that'll connect them all. Will I ever build it? Who knows. Really comes down to money and if I'd rather save the money to build a standard height layout.
Here's another thread about the same topic, with a few good links.
Thanks Sinclair for finding the link. That was the thread I was going to refer Dick to. Lots of neat ideas others had made happen and my feeble efforts as well. Mine isn't that pretty, but it is in the basement and is mounted to the old lauan paneling they used to have before Masonite.
What Blueline posted above looked great before the backdrop was painted. I agree, that backdrop is fantastic!
Here is my plan for my first O gauge ceiling layout...
The area I'm modeling is the Donner Pass
Mike,
I think that would be great. Donner Pass way up high. It's a natural!
I've often thought of doing a point to point with automatic reverser units, a station at each end and a RMT Budd RDC...
I've often thought of doing a point to point with automatic reverser units, a station at each end and a RMT Budd RDC...
I have one of the MTH Bump and Go trolleys on my shelf now. Since I am only about 3/4 of the way done with the shelves, I can let it go without constant attention.
I have a small loop around my master bedroom. But due to the slop of the ceiling I could only go 7 ft across. The whole loop is 12' x 7'. The north was is a 10"x1" were the rest is 6"x1". I have one passing/siding track. I can run 2 MTH trains at a time with the DCS system. scenery didn't come the best. I plan on adding some trees and grass.
Attachments
Marty,
It is a good start. My loop has still not had the golden spike as it is only 3/4 done. I find it hard working that high by far, with only 8 inches clearance before the ceiling. That is all I had to keep it above the doors. I hope to finish the loop this winter. I have a few short buildings sitting on the shelf but no backdrop or scenery.
Blueline: That is simply amazing!!!! I also love the ship collection...... Great creativity!
Ben:
That has to one one of the most stunning shelf layouts in existence. You have to feel good about the result.
Marty, looks like you took a similar approach as I did on your shelves and brackets. The only difference is along the brick wall in the last photo I started hanging the shelves from the ceiling. However, I laid cork sheets on top of my shelves and then put GarGraves down on that. I like the signals and the backdrop. I need a backdrop, since 2 of my 4 walls are dark Masonite paneling, one is tan brick, and one is white wallboard covering the main duct trough the middle of the house.
Looks like you have more headroom above your doors than I do.
Attachments
My son's around the ceiling shelf-not a great quality video but it will give you an idea.
Scott Smith
Attachments
Geez, Ben...that layout is absolutely spectacular (as is the rest of what you showed). Would likely make a good feature for the magazine, if the owner is interested.
I'm planning an around-the-room high-level layout of sorts for my bedroom, but it will be for the large amount of Marklin #1 gauge stuff that is currently stored or sitting in display cabinets. I'm saving-up some hobby $ to buy a number of large wood wall brackets that I want to use because I want the whole thing to kind of blend in with the furnishings in the room. The cost for those things really adds up!
At SilkCity Bridgeworks, we designed hanging brackets for our standard elevated girders which were installed by Brian (Aubv) on the forum. the layout is held up by wires.

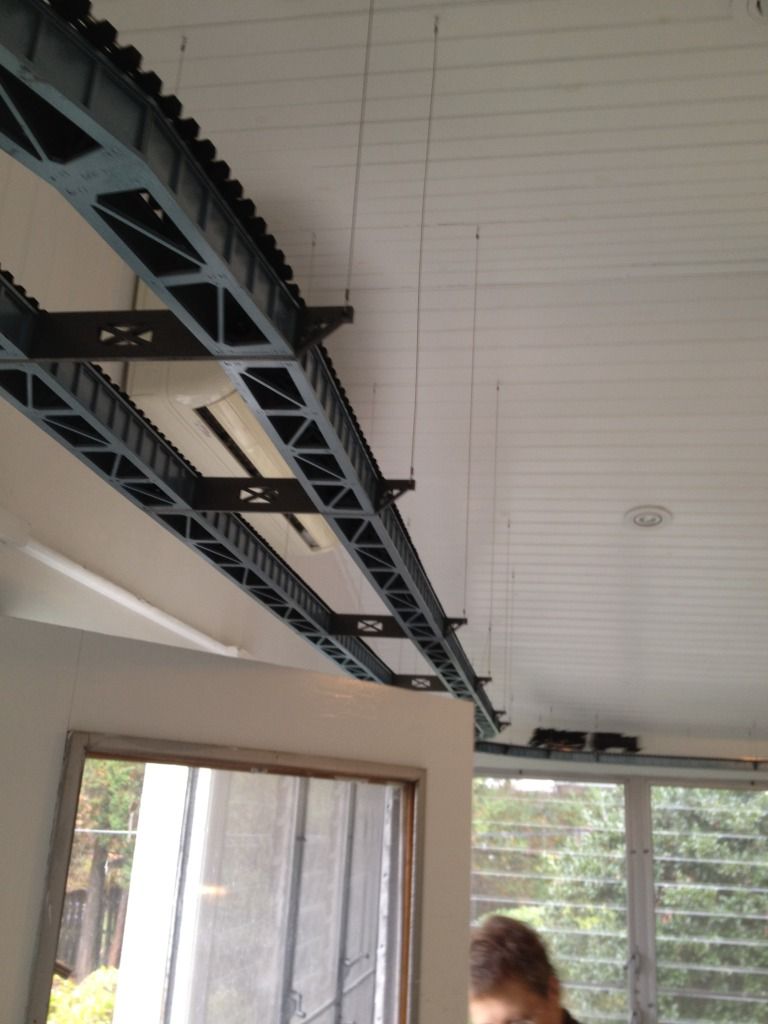
Good Morning
We make a curved bridge and straight girder or deck bridges fro the ceiling or chair rail folks. See our ad at American Made Steel Bridges on the banner on the top of this page. We are the bottom ribbon and one of 1 of the 8 spaces there. it will take you to the web site!
All I can say is impressive. Painting is the best I've ever seen.
That will work top or bottom at the chair rail
I agree, it sure is nice. When planning mine, I looked into many products and ways of doing it. Since it is in a basement room, I chose the budget method. ![]()
I have two rooms with ceiling loops. Simply some where to run big or long trains. Bedroom with L brackets mostly along the wall and a couple of posts over book cases. Where long runs between walls I added some square metal tubing to the bottom of the plywood. Have carpet underlay on top and clear plastic edging around. Mostly 0 72 curves. Quiet and runs well for just a couple loops to run trains.
Other room over the main layout below multiple shelf levels, ceiling loops 2 that run to shelf yards along the walls. Used L brackets and loops are 0-120 curves. In centre of the room have either a 2x4 to layout below for bracing across the middle of the room or Wire hangers from ceiling beams.
Works well for running long trains, and long passenger cars. steamers in an otherwise tight space.
mARTY
cAN SEE THE dIAGRAM NOW. NICE AND LARGE.
WE CAN MAKE A sTEEL CURVED BRIDGE AT 34" , 42", 54", 72" , OR 100 " DIAMETERS.
(sorry Cap locks stuck on me)
we can make the side look like I Beams if you like that look as well.
Let us know if we can help. looks good from here already. Also we make 18" to 90" plus bridges as well if that would help you.












