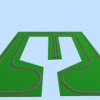OK, it has been a while since I posted...and we were in a situation where we were considering selling the house and moving...but as you may recall, we are staying...and I am back to building my layout up stairs! the room is 12' by 12'. I was using the program I downloaded for designing a layout, but that was on another PC...now with the new PC I was hoping someone can direct me to the link to re-download it! Thanks!!
Replies sorted oldest to newest
Don't know about the program but I am happy to hear that you are back to building a layout. I wish you good luck and keep us posted.
SCARM?
I believe you're looking for this link to the software... http://www.scarm.info/index.php
Don't forget to check the various Layout Building Forums as you have more questions.
Specifically there are several threads in the Track Plans and Layout Design forum that discuss using the SCARM software.
Just a reminder to help you get acclimated to the OGR Forums; the menu bar for all the different links to OGR including various forums is located under the Banner Ads at the top of each web page.
Hi Lee,
What kind of trains are you going to run?
Do you have many obstacles in the room or just an entry and closet door?
Around the room with a 30" wide table will give you a good plan with large radius curves, easy reach and 7' x 7' in the center for running and guests. Could invade it with a peninsula for a yard. A lift up\out section for the entry door is not that difficult. You could also use the closet in some way if it is not needed for storage.
Good luck with the design. I hope to see some progress posts. Get some trains runnin'!
I get up to your area working on a layout at the InfoAge Science Museum in Wall Twp. on the Shark River.
Welcome back Lee.
Brad
thanks, no closet, open space...12 x 12 feet. I started a design around a year ago, as I was learning to use SCARM.
this is just a preliminary shot, not to scale yet...still learning how to use the SCRAM!
Attachments
and another one...
Attachments
here's what I was talking about-you don't have much room to move.
36" table around the room 072 loop around-lift-out\up in front of the door.
Scarm file attached. right-click and "save as"
Attachments
Nice, I like the duck under / bridge!
No Ducking-hinge up or lift out. Could make the tables 30" for the 7' x 7' center. 30" wide leaves room for buildings, 2 mains, a siding or building fronts on the wall and more track room. Then you can big engines in a 12' x 12' area.
Anyway, lots that you do with that configuration.






