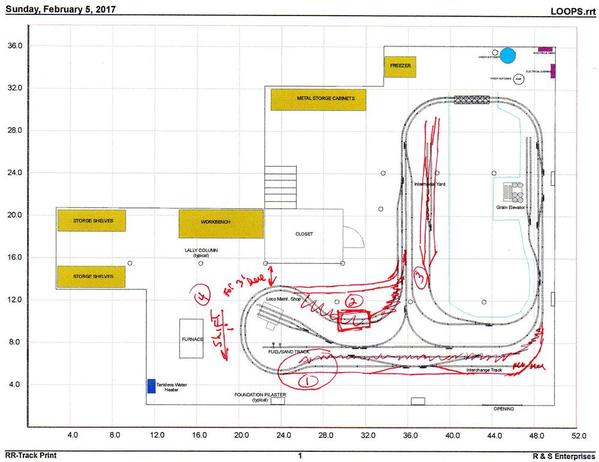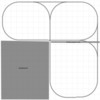Dear Sir,
Having built a few layouts.. to the one I now have in my own barn.. I would consider these valuable lessons.
-No duck unders.. Having those suck. Especially for those with back, leg, hip issues.. if you feel you need a duck under.. then built the walkway area with a lift out bridge or something similar. because ducking under sucks!
-reach.. only make the benchwork as far as you can reach.. if it's outta reach, that is where your issues will be. If you can get to the tables from both sides, then your reach to center from each side is your width.
-height.. I would have made mine Chest height.. It isn't.. and I contemplate raising the layout every day.
-electrical... do that before scenery.. at least the bus wires.. get them run under the layout.
-height of scenery works better to the eye then depth of scenery..
-make all benchwork modular. So if you don't like something or want a change, taking out the old and inserting a new piece is easier... Plus you can work on the new piece while the old one is still in place and you can still run trains.
-For O-Scale, use 3/4" plywood sub road bed.. For the areas where sometimes where risers get a little wide, the plywood being a little thicker, won't sag. because 1/2" will. Don't use flake board.. that stuff sucks for model RR. If you get flake board and use water against it for scenery, the flake board seems to expand and never contract.
-Wide isles.. A must, you can do it with the room you have.. 30x50.. Trust me, it is worth the effort to have these.. I have two spots where the isles gets close, but they ope right up to wide ares.. I also didn't make those areas points of interests.. make your points of interests where the isles are wide. so people can gather easier without hitting benchwork..
-If your thinking of having a turn table.. One where the tracks are coming out all around it, that becomes an area of interest and people gather around it.. I did mine where the mainline went behind the house and people can see into the roundhouse.. and also get right up to the table to see the loco's turn.. This turntable idea came to me this past spring and I changed the whole yard and turn table area into another part of the layout in another area of the room to accommodate this. It works out great now..
-Also, with your yard, well, before i forget, have a staging yard.. one hidden under mountains or there of.. then your yard itself won't be cramped with cars as mine was till I did this.. (I am also ridding cars of later dates because my model RR is set around 1977. So this purge is setting up nicely as I now have room for the cars that fit the timeline.) Also, keep switches within easy arm length.. repair is easer etc.. I did redesign the yard as stated above, and am going to again because of the railcar purge etc.. Plus, the yard is smaller and more manageable. well, the whole layout is..
Also, keep this in mind when you design.. 1) model the places as scenes you love as a kid, adult.. just don't put track down for the sake of putting track down.. you will get bored with it. I learned this on the first layout here in the barn.. I thought I had all the room and when the layout was up.. it sucked.. so a friend came over and told me it sucked and gave me this advice.. number 1 again, model scene you love, figure out the top five scenes you love and design them into the layout, then the next five and so one. you find that the layout fills out nicely and you will want to work on it all the time.. Mine is (3) years old now and it is awesome to me! I;m not biased or anything! HA! But I can't wait to work on it when i have the time.. Or add to it or whatever.. I am always designing for the better.. I love running it, showing it, etc.. with these changes too, I have to write into this mag to show my updates as the model RR was published in O-Gauge at about two year ago..
Anyhow, designing and building is fun! Good luck! I hope this points help?
Dan








