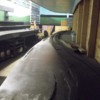I am on my first permanent layout, not really experienced in all this and I'm not really sure which is best? I imagine the riser type with the plywood cut for the track or L-girder or similar would take longer and you would have to be more accurate with your track plan and construction? Also I am not certain how one would do the buildings and other things with something like this, but I haven't really studied this method either so I know little about it all. However, I have seen some pretty fascinating layouts that were built this way!
I didn't want to fiddle with all that and went for with Mianne benchwork with the solid top. The basic table or 6'x16' was ready for track in about a day with no mess and was quite easy to assemble. I can easily add on to the benchwork or add another level or whatever without a lot of trouble. Since it's my first, this was sort of an experimental trial to see what I liked and what I didn't like. The original plan was to try this out, experiment and then add on to it to make it larger. I have figured out a few things, but as yet have no definite track plan for the expansion. I have ideas about what I want, just can't seem to make up my mind as some compromises will need to be made and I can't decide on the compromises? So I am somewhat stuck.
If you already have a good plan then maybe your decision will be a little easier? I am not sure I would do things much different if starting over, but I now have more experience and would probably have a much better track plan to start with. I'm sure others will have much better advice and I will be following along here as well. I definitely still have a lot to learn myself. Good luck in making your choice!













