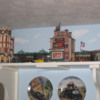As a follow up to my recent post on the design of a ceiling loop, I'm beginning to wonder if I should do a double loop or just one. If I design a shelf at 10" wide, it will carry two loops but I'm wondering if anyone will be able to see the train closest to the wall. I'm using a 3/4" plywood shelf and it will be mounted at about 7' with an 8' ceiling. The room is only 12' x 12' so you won't be "looking from afar"
Obviously a two loop setup would be more visually interesting but only if you can see the trains on both loops. Has anyone seen or done a 2 loop ceiling layout?... I've seen 'em in plexiglass, or with just track an no wood underneath, but on a real shelf.. hmmm.
Thanks,
Ed















