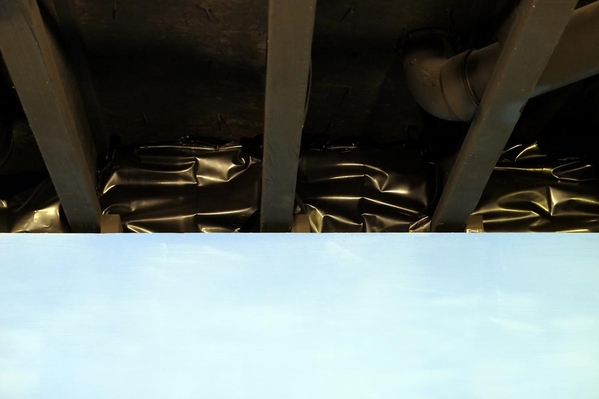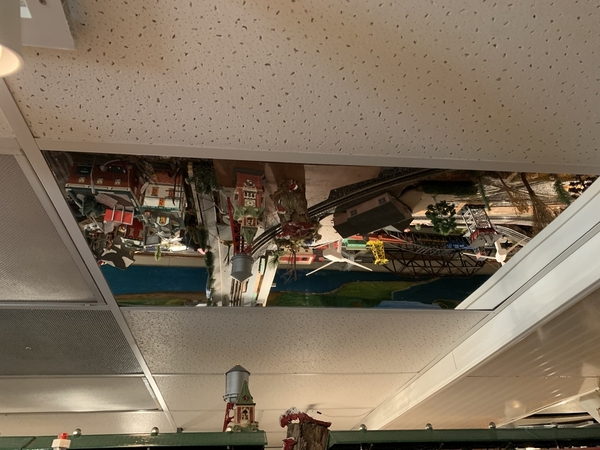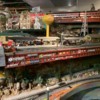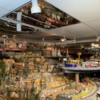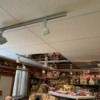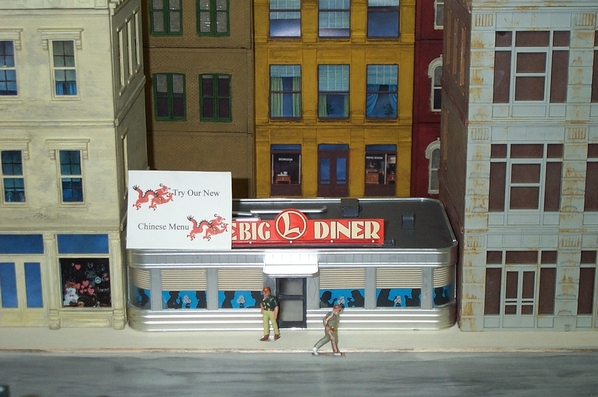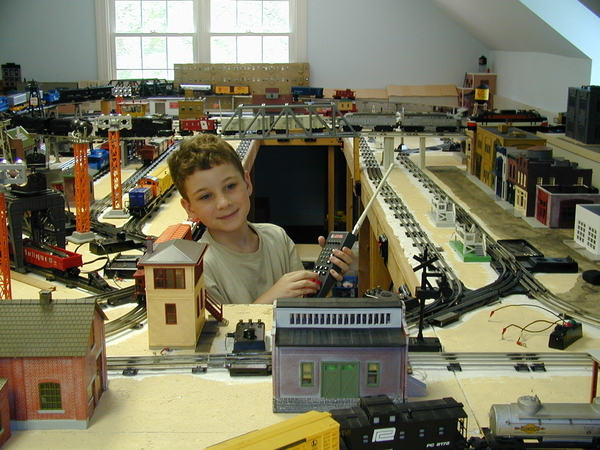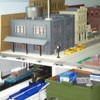A Question!!!!!!
After a month or so of making arrangements with my painter, AND moving EVERYTHING out of the basement, I am having the ceiling painted flat black Monday morning! Can't wait for it to be done so I can get back to work on the new layout!
My question is this: For those who have painted the ceiling, did you paint the exposed fiberglass insulation around the sill plate? Is the insulation paper-backed? Is that the side that got painted or was it the exposed side? I have to install some insulation above an interior wall that opens to the other side of the basement. Any help would be appreciated!
My painter has not gotten back to me and I have to put up insulation today or tomorrow.
Thanks!





