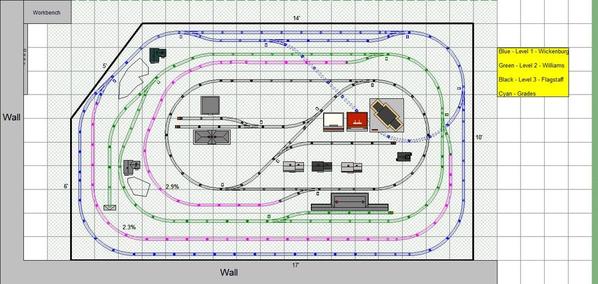Well, there has been a significant change of plans for what was once a Phoenix to Flagstaff around the bedroom layout. I have decided not to use the bedroom after all. It got to be too much trouble working around the closet, etc., and I decided to keep the bedroom primarily as a guest bedroom and add a craft/sewing area when our granddaughter moves out. Since we'll be downsizing to a single vehicle around the same time, I've decided to use part of our 3-car garage for my layout. That gives me an against-the-wall space of approximately 10'x17' for a tri-level table layout. Based on previous discussions, I've decided to model a Wickenburg to Williams to Flagstaff route keeping the scenic Old West steamer theme along with a mine and logging operations. My requirements remain pretty much unchanged; unattended running of 3 trains, minimal switching and heavy use of backdrops/faux buildings. I've put together a rather quick design that is much simpler than what I was trying to accomplished for the bedroom. I added some buildings for looks, but actual landscaping is still very much up in the air. I do have a concern about access, but I think I'll be okay with a cookie-cutter style benchwork that should give me access from beneath. All but part of one loop and the grade tracks are fully visible and I have ideas for 2 pop-out hatches toward the back of the top level. Please take a look at the attached photo and make any suggestions that come to mind. I plan to stick with MTH ScaleTrax/RailKing rolling stock and DCS control. Motive power also remains the same at 2 steamers and 2 diesels. Thanks for any comments.









