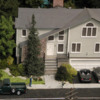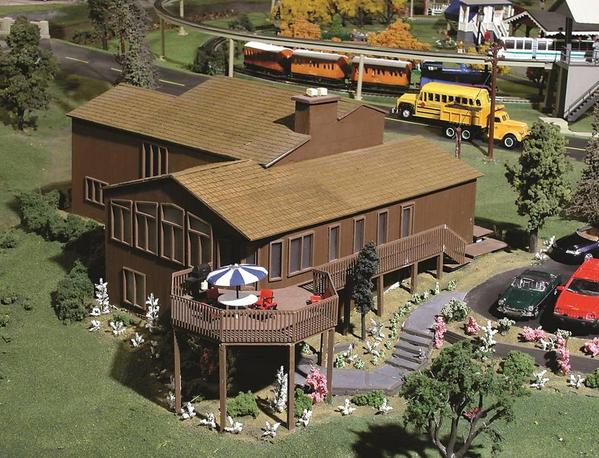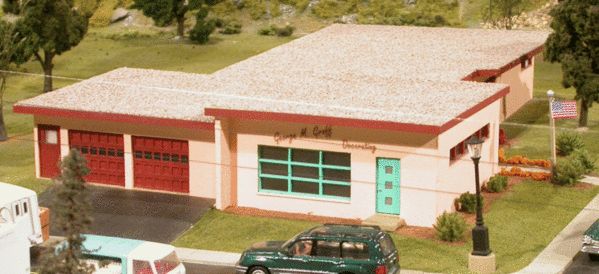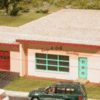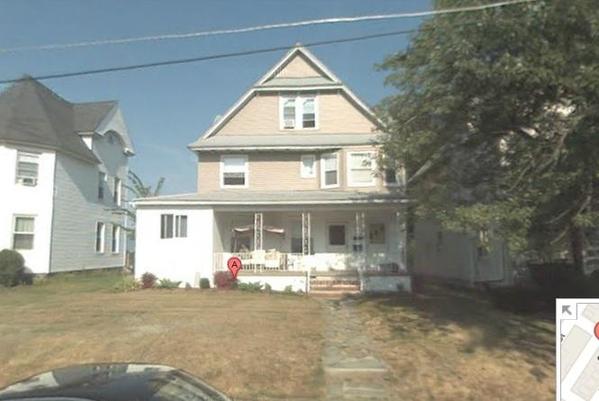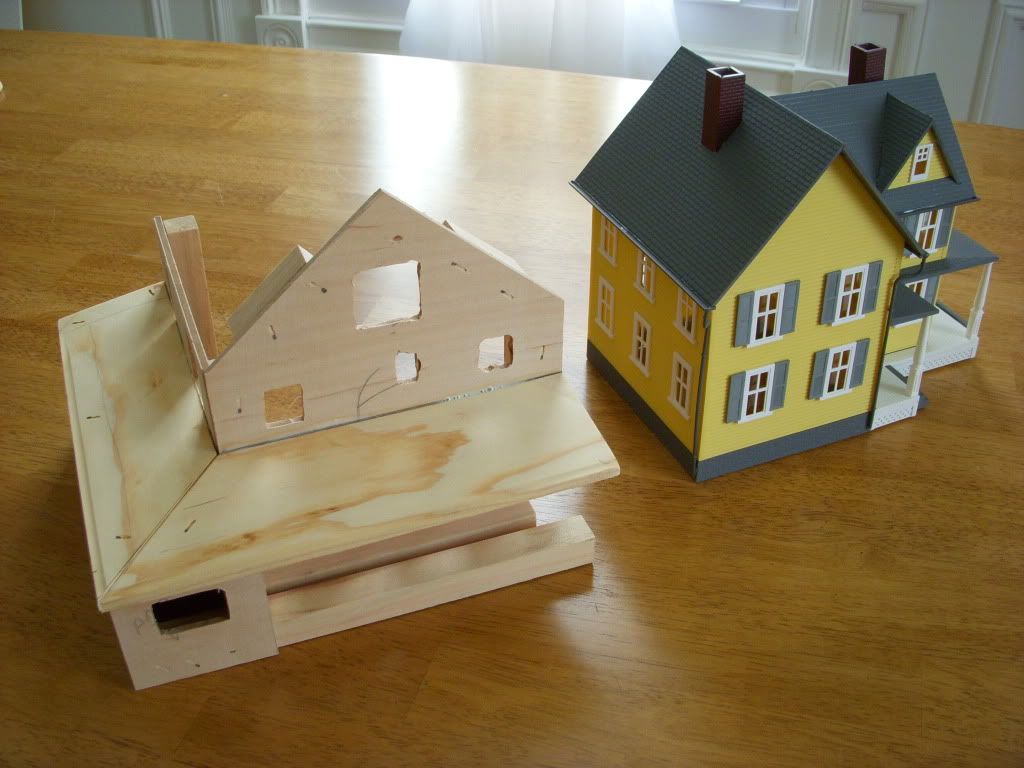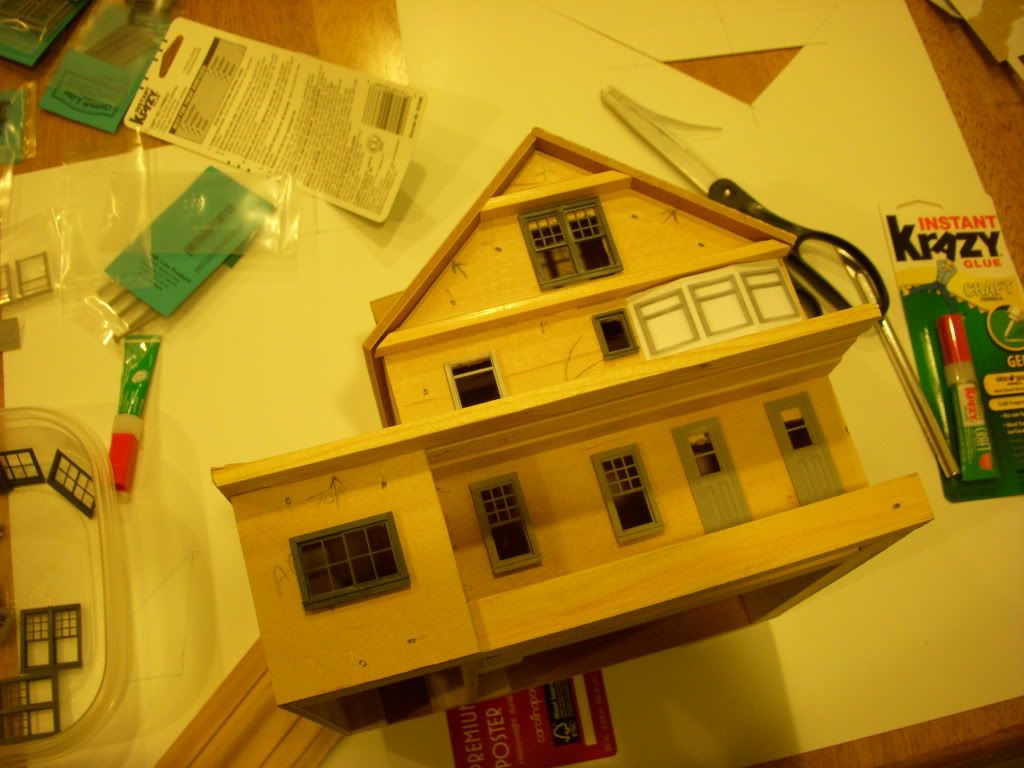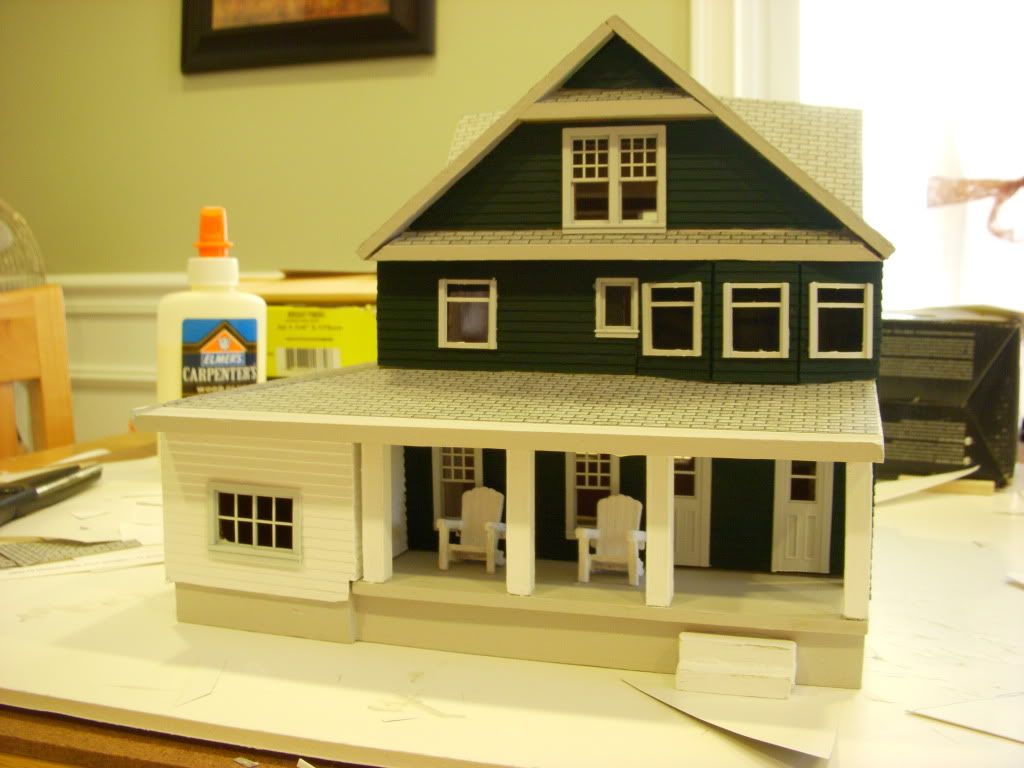Hi Martin H, Do it for sure, whether you craft it yourself or have somebody craft a family home for you, it is a very gratifying presence to have on a layout, IMHO. Everybody loves to see such a personalized landmark.
Here are ours, in Moon Township: our house (I try to keep the vehicles and the foliage current [just like you asked about] as time goes on); my wife's childhood home (that is she as a little girl in a red coat reaching up at the door; her father behind her, still on the sidewalk); Alan Graziano's mom's house (I liked it so much when I saw his model of it I begged him to build one for me, too!); our uncle's house, next to the model of my wife's house (and yes, when I presented it to her one Christmas, the tears did flow - from both of us. She actually recognized it as she was extracting it from its wrapping, just by seeing the roof alone, first).
This is a hobby loaded with sentiment and memories from the past, and new joys in the present, so having a model of one's home is a perfect fit and well worth the effort/investment.
Frank M. of LR
Our home...

...my wife's childhood home (the white one in the middle of this shot)...
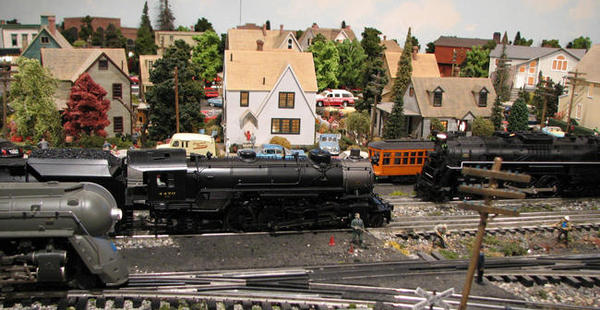
...from L to R, along the foreground, my wife's house; our uncle's house; Alan's mom's house...
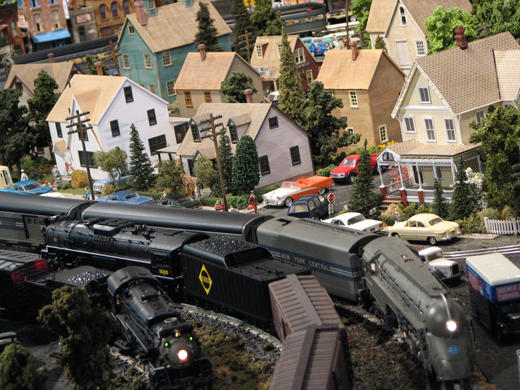
..our house in the background of this photo; our uncle's house in foreground (he's standing in front w/ his children represented at much younger ages, along w/ his favorite car,) left of Alan's mom's house...(I hope he won't get angry at me for sharing it with you, here, and giving him his due credit)...
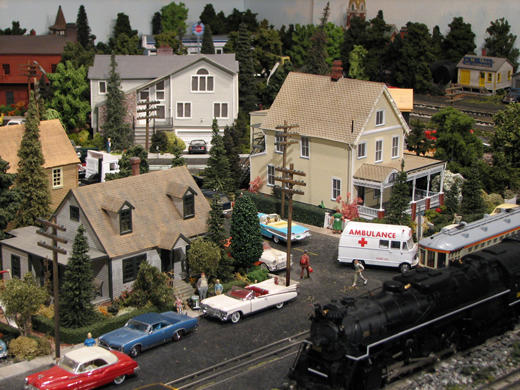
...a side view of Alan's masterful craftwork (art-work, truth be told, IMO) of his mom's house....
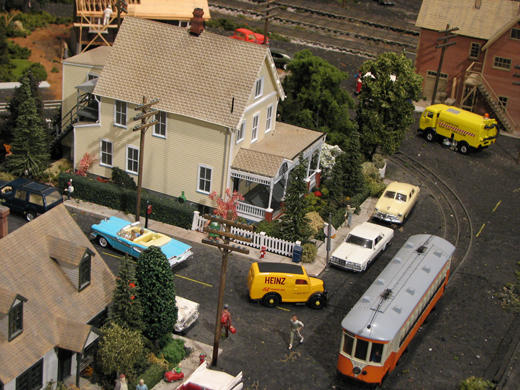
That's supposed to be me jogging (in MUCH slimmer and peppier days) down the street on my way into my wife's life with her at the door of her house a few steps away...




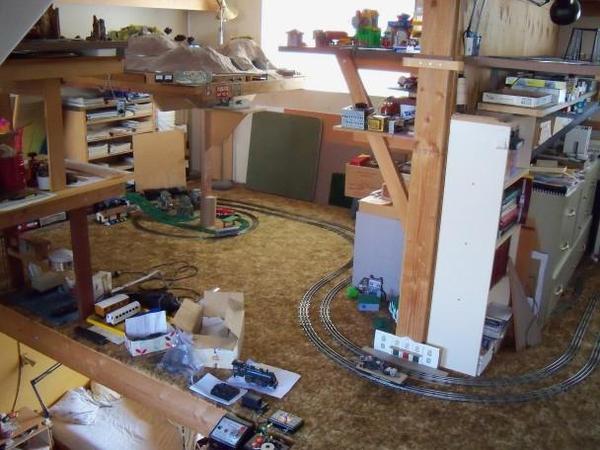

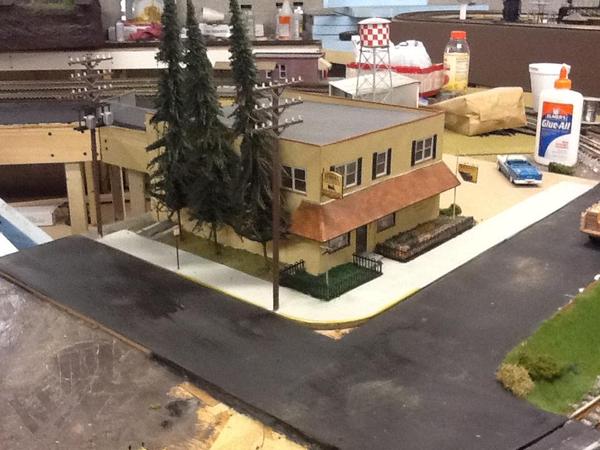
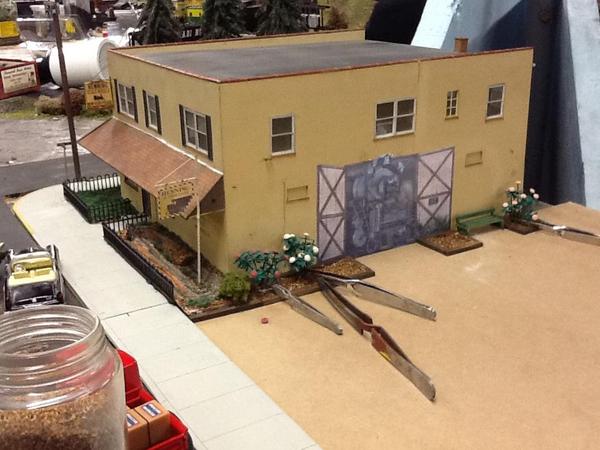
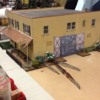
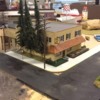
![034[1] 034[1]](https://ogrforum.ogaugerr.com/fileSendAction/fcType/0/fcOid/10440673254027744/filePointer/10722205499583485/fodoid/10722205499583481/imageType/MEDIUM/inlineImage/true/034%255B1%255D.jpg)
![034[1] 034[1]](https://ogrforum.ogaugerr.com/fileSendAction/fcType/0/fcOid/10440673254027744/filePointer/10722205499583485/fodoid/10722205499583481/imageType/SQUARE_THUMBNAIL/inlineImage/true/034%5B1%5D.jpg)
![house006[1] house006[1]](https://ogrforum.ogaugerr.com/fileSendAction/fcType/0/fcOid/10440673254027744/filePointer/10722205499625592/fodoid/10722205499625588/imageType/MEDIUM/inlineImage/true/house006%255B1%255D.jpg)
![house006[1] house006[1]](https://ogrforum.ogaugerr.com/fileSendAction/fcType/0/fcOid/10440673254027744/filePointer/10722205499625592/fodoid/10722205499625588/imageType/SQUARE_THUMBNAIL/inlineImage/true/house006%5B1%5D.jpg)





