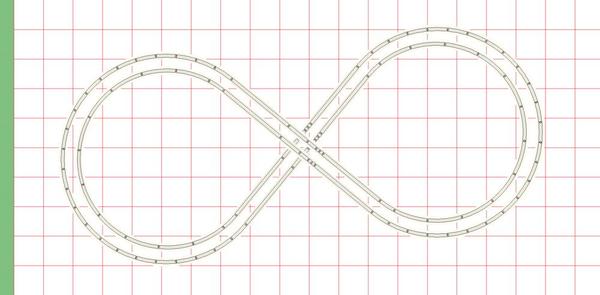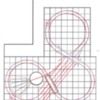Just wondering what :
1) grade would roughly be
2) or if your steam locomotives your steam locos handle the grades OK?(Weaver Hudson w/5 car mth streamline(plastic)70' cars for example)
3) clearance at the cross over point? 5.5"?
4) is this a good idea in the long run? or should I run separate levels no grades.
Layout I'm thinking of is a pretzel shape dual track main. I will try to scan a copy of the plan
Al












