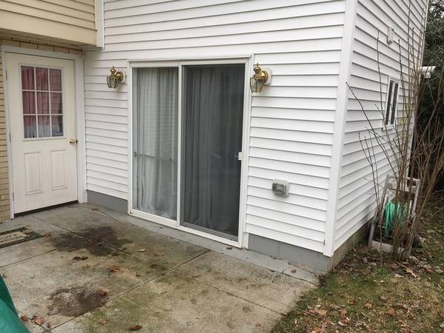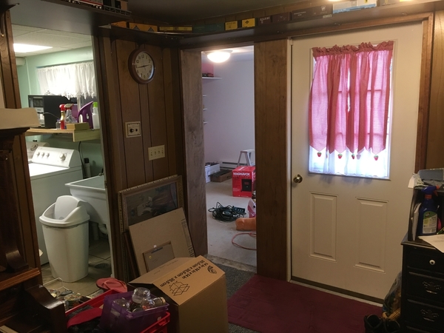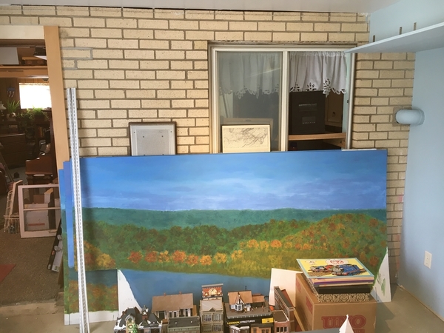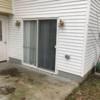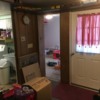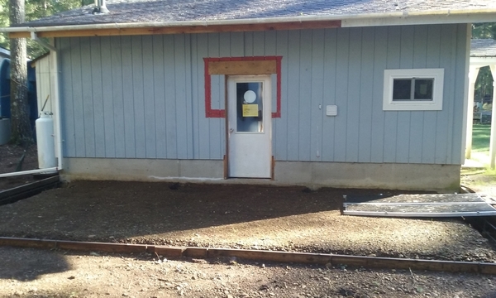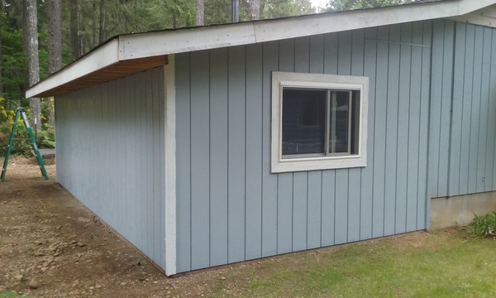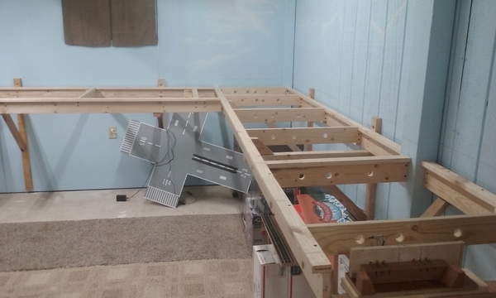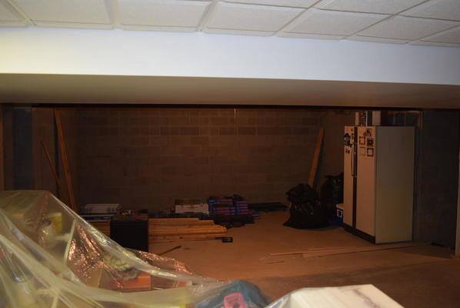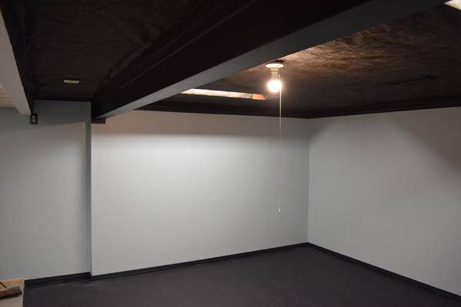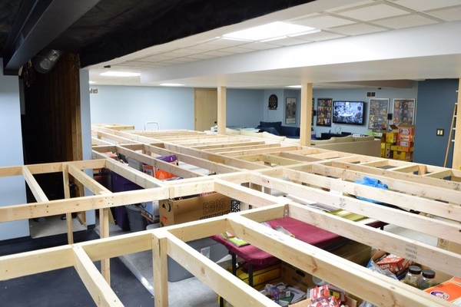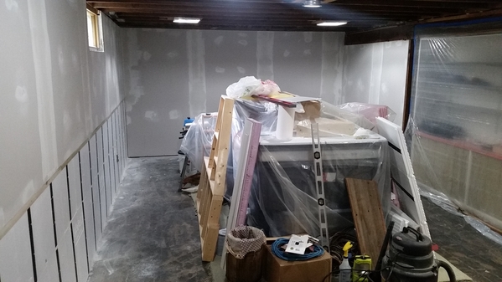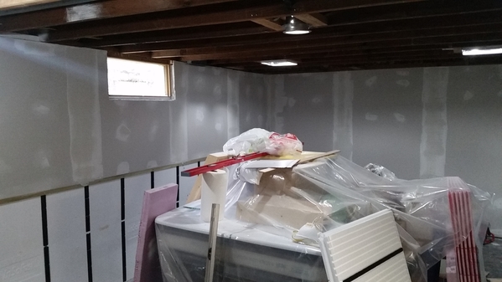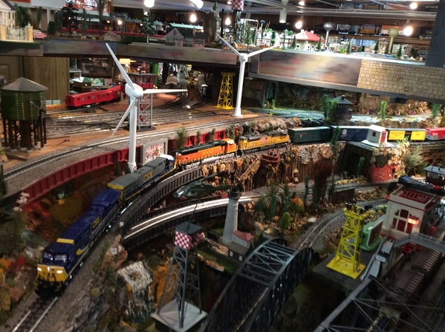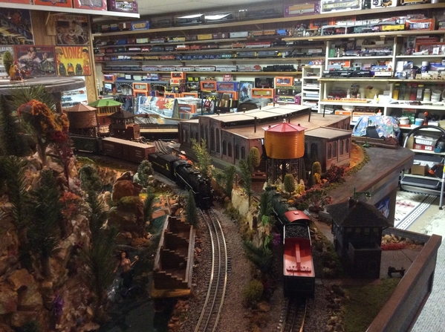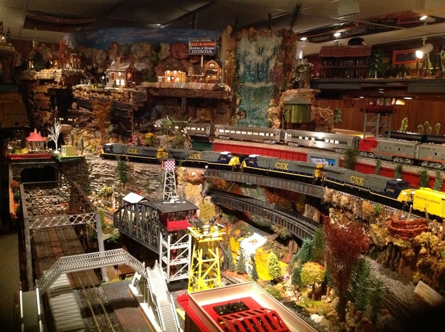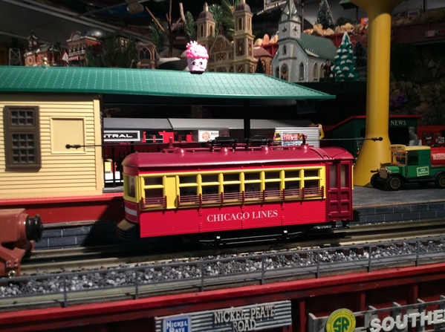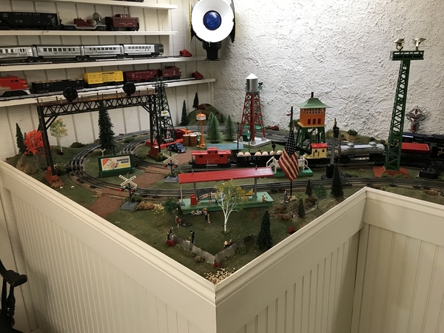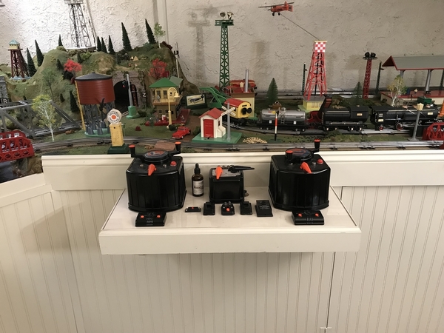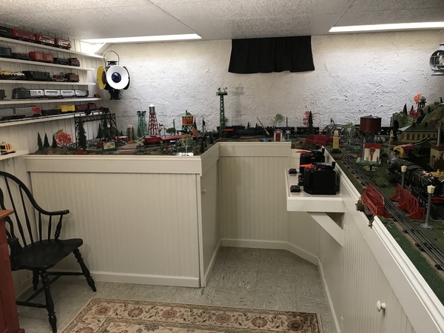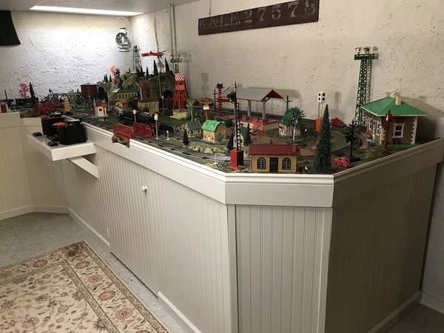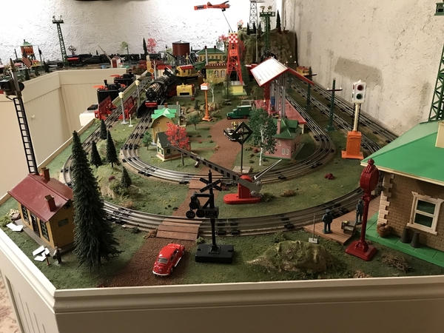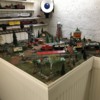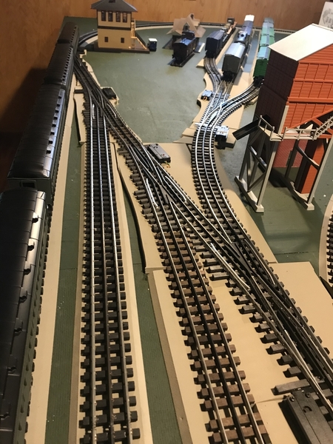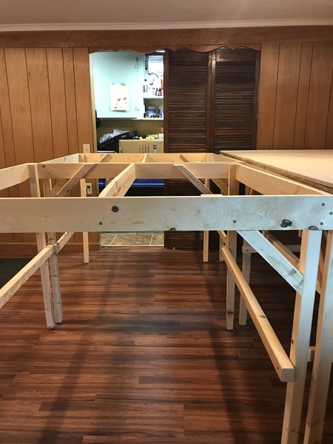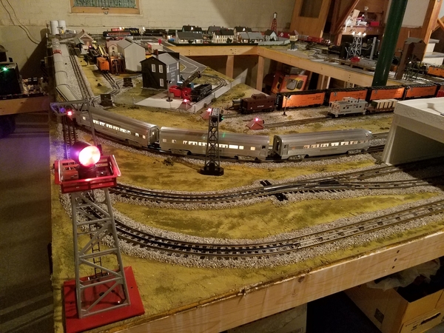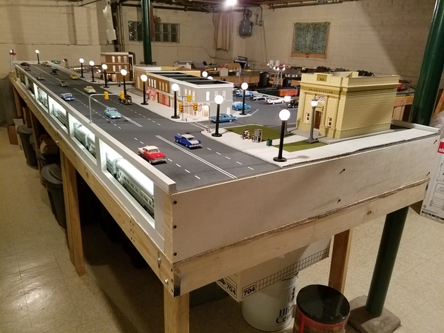I think it comes down to pros and cons, though I personally think a basement comes out ahead in some ways.
Garage:
Pluses: Some houses don't have a basement, but most houses have a garage, more modern houses often have large 2 car garages, so you can still park a car in one of them, have some room for storage, and room for a layout (though it might not be as big as you think), and given that a lot of people seem to use garages for anything but cars..... if built into the house, usually has direct access. Garage may be less damp then a basement (really depends on the area the house is in), but that may not be true in all or even many places. Garage also is easier to bring materials into, since you have a nice wide door you can open, you can easily work outside on a nice day with sawing and such, back the car right up to the door when bringing home wood and whatnot.
Minuses: Because of the outside door, tends to be a lot more dusty, and a garage tends not to be very well insulated, so it will have huge temperature swings and that is a big problem. To use a garage you pretty much have to invest time and money into making it temperature controlled, heated in winter, cooled in summer, and sealed better than most garage doors tend to be. Also the obvious ones, not being able to park the car inside (though some clever people with high ceilings in the garage have build a layout that can be raised out of the way when a car needs to be parked), takes away from the storage space people use it for. And of course, if it is a detached garage, you have to walk outside to get to it, and may have limited power into it, requiring electrical work.
Basement:
Pluses : Basement can be a relatively large space in many houses (outside my house, with a 1950's split level half basement *grrr*). Basement because it is below grade tends to have less temperature swings (depends on how well sealed the walls are, outside wall throughs and so forth), and usually has internal access (ie not a walk out basement). Power panel is there, so relatively easy to run more power. Because it has less temperature swings/outside exposure then a garage, easier to heat/cool it, whether from the central system (usually located there) or an auxiliary unit (a heat pump style portable A/C system often offers a heating option, too, which may work to make it comfortable).
Minuses: Not all basements are big, and given you have things like hot water heater, central furnace/boiler there, laundry rooms, and competition with family rooms, etc, may not have as much space as you might think. More than a few basements are humid, requiring some sort of dehumidifier. Basements often have ducts and low hanging pipes that may make finishing it off more difficult, and often lead to less than desirable ceiling height (my basement is only 7' ceilings, so drop ceilings don't work). If the basement doesn't have a ceiling, can get dust and such coming down from upstairs, depending on the kind of flooring up there, if there are gaps in the flooring/subfloor. Getting stuff into the basement can be tricky, if they have the kind of entrance mine has (not impossible, just tricky). Might have to build the layout with the idea you might have to disassemble part of it, in case for example the hot water heater fails and needs to be replaced, or the furnace/boiler/washer/dryer. Some basements might be a flooding risk, and you may need to get a french drain/sub pump system put in.
All in all, if practical a basement IME generally is the better place of the two, if it has the available space. Ideally it would be to do something like I once thought, like using the midlevel of our house as a layout space, but got the "are you on drugs?" look immediately on suggesting that......




