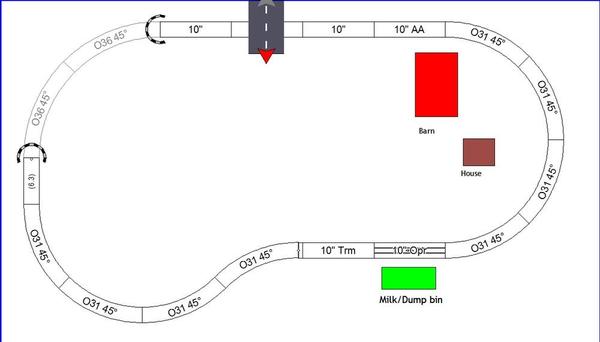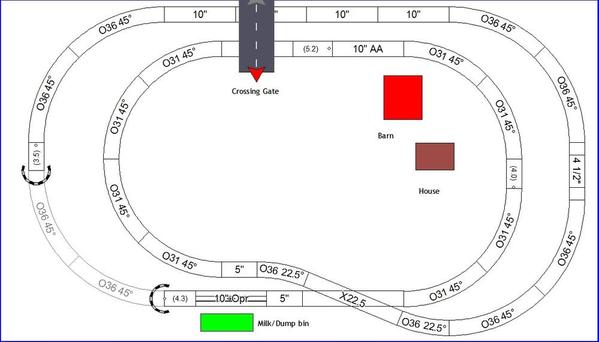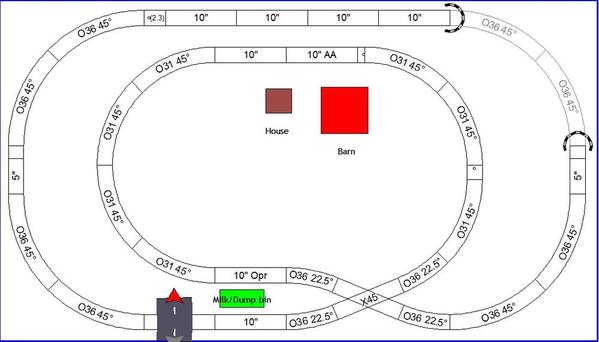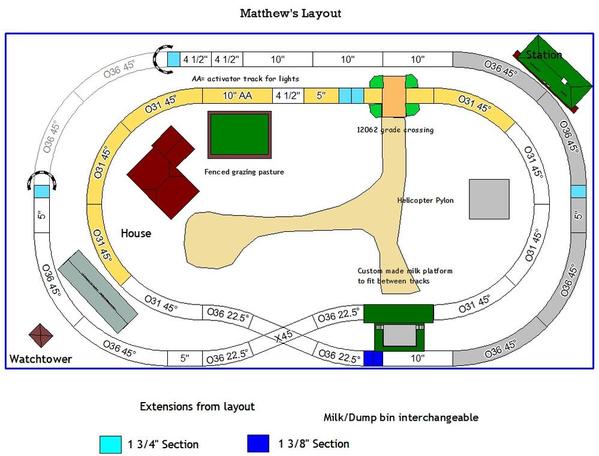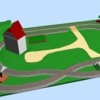Hi there,
My adult disabled son received a Lionel oval set with 036 fastrack curves. I want to give him more track to run his train but am limited to 4 feet by 7 feet plywood setup. this is all that will fit in the front hall of our apartment. The other challenge is it can just be a continuous track as he is in a wheelchair and has very limited hand use so he cant operate any switches. I looked into a figure 8 add on butit was too long so am thinking maybe a twice around of some sort. I am willing to buy 031 and he has some operating accessories like the rail crossing with the road bed on both sides. any suggestions would be appreciated as I have no idea what to do. Also what is recommended to put on top of plywood to help with sound level?




