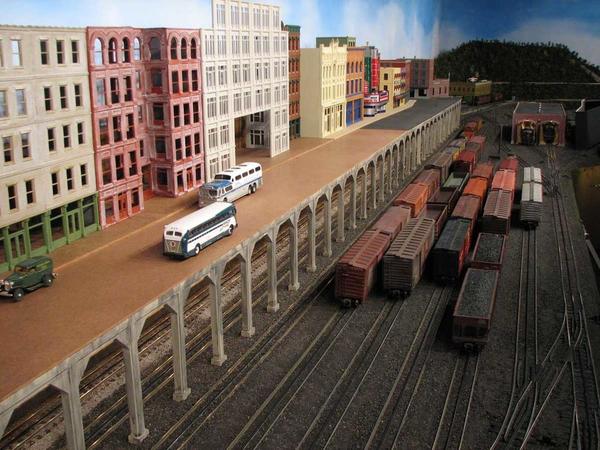Hi Guys, To answer the above question "You start with an ear"
I haven't been here in a long time but I am need of basic help. I want to start my layout design with my classification yard. This shall be my starting point. My hardware is as follows. O gauge 3 Rail, RCS, GG Track, DCS, RR Track Software. Now this is it that I would to start with. At least a 10' length yard. Max. 30' reach across tracks. Would love to have 5 classification siding plus a passing siding (or Two), plus an arrival siding (or 2) plus an engine and cab storage area. I can dream can't I?? One or two switchers will do the dirty work. BTW Yes I have the space and maybe a little more.
If any of you gentlemen have the time and/or desire to work and help me thru the design process for this yard it would be greatly appreciated. I also MAY remember you in my will.
My very best regards
Tommy
Hey Tommy,
Do you like Bob's configuration?
You can squeeze it down to 30" from his 33.75". He has extra space for the support footings . The Ross #4 (9.5°) will give you a natural set of 4" on the yard ladder.
He used the Ross Reg or (11°) which gives you a natural set of 4.25" center rail spacing for the ladder.
4" centers on the main straight is ok. 4.5" is easier to work with when you get to the curves for dual mains.
I find 3.5" inches from the edge to center rail is ok for the main. Again, 4.5" from the edge will keep the overhang at the turn safer for articulated engines and 21" passenger cars if you are up against a wall.
Also, the GG sectional curves are grouped by different natural center rail spacing. Using flex you can make what you need, but that's another story.
email me if you want me start the RR-Track file. There are too many variables to communicate here.







