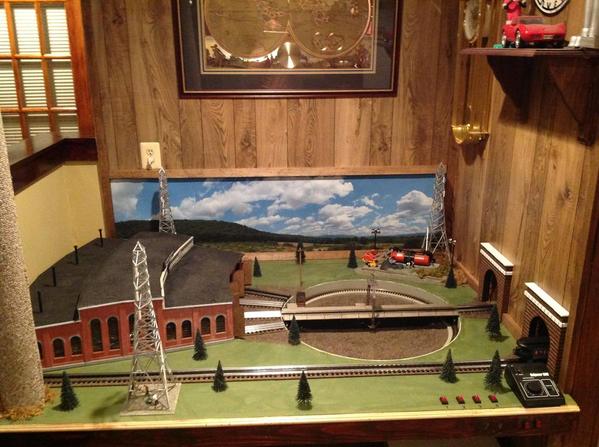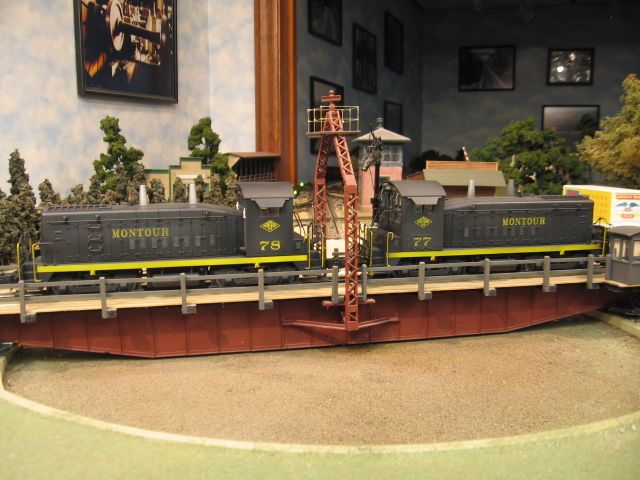Received the Korber Roundhouse from Rich and the Millhouse Studio Turntabe from Al this past month......Being recently retired and finally having some free time to once again invest time in this wonderful hobby, I started to expand my modest layout with these two new additions.
I was very pleased with the build quality and the communication I experienced with Rich and Al. Thank you both for all the help you gave me on this project! Being a newbie, I just wanted to say I appreciate all the great info that appears in these post and hope I can achieve a layout that is on some level comparable to the ones I have seen on this forum.
Thanks, Pete










