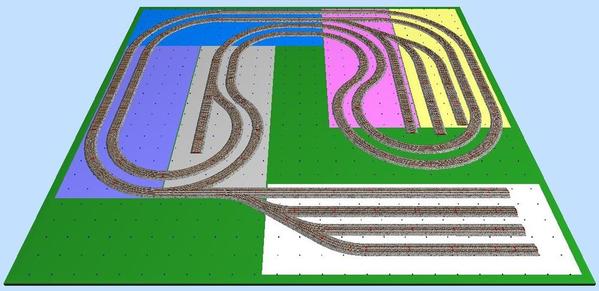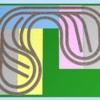Hi everybody. Just joined after trolling through this site for some weeks. I am located down in Australia, where sadly we have very little in the way of Lionel product. I have only recently started buying Lionel sets, engines, rolling stock and fastrack, and have already amassed a fairly large collection. I have a front room I am looking at building my temporary track in (I live in a rental). I have 6 1800mm x 670mm tables, 5 arranged in an offset U shape for the main track work, 1 as a holding yard. The thoughts behind the track design is to have a single engine run from the (spur?) on the left of the inner loop to the yards on the right where the rolling stock will sit. The outer loop will have 4 trains sitting in the yard, blocks on all 4 spurs, 1 train running at a time, opposite direction to the inner loop. I am not looking at connecting the 2 loops at this time, but will if I find myself somewhere long term in the future. Is this a workable design? I am open to criticisms and suggestions, any and all advice will be appreciated. Hopefully I have attached the plan to this post.
cheers

















