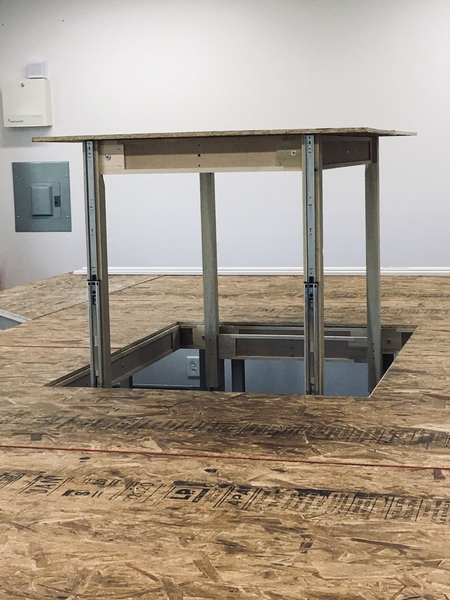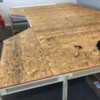Blake,
Just followed through your thread here. I only wished I could have a separate building for my trains and a layout. The wife would install a folding bed there for me.
Like the pop up idea. On our club layout in 3 corners of our room, we put a triangular pop up with a few building on each, something not heavy so you could easily lift it up and have access there. Usually for a derailed train. Made our pop ups from foam board and thin plywood, scenicked them and have a building or two on them which are easily removeable.
Looking forward to more pictures on your progress. My club's picture progress is under the annoucements page here under Ocean County Society of Model Railroaders. We have 15 pages of pictures throughout the last 5 years there.










