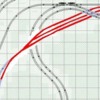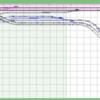Well, I posted this in the appropriate section and got zero hits, so hoping for a more lively response here, as this forum seems to garner the most interest -
Trying to work through the yard plan after reading Andy Sperando's book and the "10 Commandments" article (Andy, if you're out there, would really appreciate your thoughts too) - both were so informative. Anyway, the layout in the pic shows only the "sea level" route (it's going to be 3 levels altogether but no need to show other levels for this query). Overall, I like my layout (but totally welcome any/all suggestions and criticism) and purposely have the yard going under the double main as it allows for a nice long yard without it dominating the layout (and it also creates a natural reversing loop). But with this set-up, the drill track (lower left track that trails off the A/D track) connects via double slip switch at the beginning of the yard ladder, forcing the switcher to cross from the drill track over the A/D track to grab yard cars. Would appreciate your thoughts/comments/help...
THANKS!
Peter













