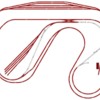Originally Posted by Rollsington:
Thanks for the quick reply, I do have some areas of concern with the flex track and the minimum curve (trying to keep it O54). I've circled them in green and I'm going to try and 'massage' the flex track a bit without having to shorten my boiler room storage yard
I could be wrong, but it appears that you designed major sections and then tried to make them fit together with flex. For example, it looks like you put a lot of the left side mainline together with standard pieces, added the yard with standard pieces and then tried to connect them. I just took out the flex coming out of the yard and added an O54 curve to see how far off you are and I can see why you are concerned. Much of the lower layout needs to be moved to the left so the yard lead lines up with the main along the left side. That will mean a lot of adjustments elsewhere to get things to connect "in the software".
The other areas you marked don't worry me because again you're trying to connect standard pieces using flex. In the mid section there, you are coming off the lower turnout with standard straight pieces and then trying to connect to the upper turnout as you get close to the turnout. If you simply use flex from one turnout to the other, you shouldn't have much of a problem. The turnout for the reversing loop would fit together at some point if SCARM included the makeup pieces for the turnout and you allowed enough room for the O54 curves.
Some suggestions:
Change the Tolerance Distance setting in Tools/Settings/Edit from 0.02 to 0.15. The 0.02 is for HO scale and the 0.15 is for O scale. This will eliminate some joining errors. Even so, just getting close with the 0.15 will still be good enough when laying actual track.
Try using curved track overlayed with straight track to make sure you don't infringe on the O54 minimum radius, see the tracks I added for examples. Then you can overlay flex track on top of those to make things join properly.
I did not look at your design from the standpoint of access problems and the other things John mentioned. I figured it went without saying that you can't reach all your tack without allowing for some access hatches, but I agree with John that crawling to the boiler room is not going to be fun. If it were me I'd forget about that room and come up with something like a hidden yard beneath the main level.
As far as buying RR-Track, I don't believe it would make much difference with your design. While it does have the makeup up curves, that is not your real problem. The reversing loop is too large for the space, though as my example shows, you can make it work if you are willing to cut track. Since you will be using flex, I assume you are willing to cut. The makeup curves would let things line up a little better, but I think the size of the individual pieces of track are too large for the space you've allowed, so cutting will be necessary. GG simply doesn't make the small fitter pieces that other brands do.

![]()











