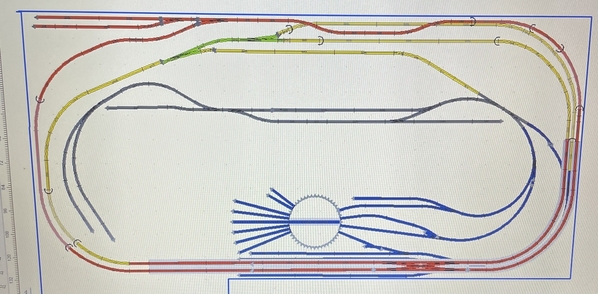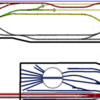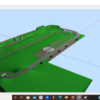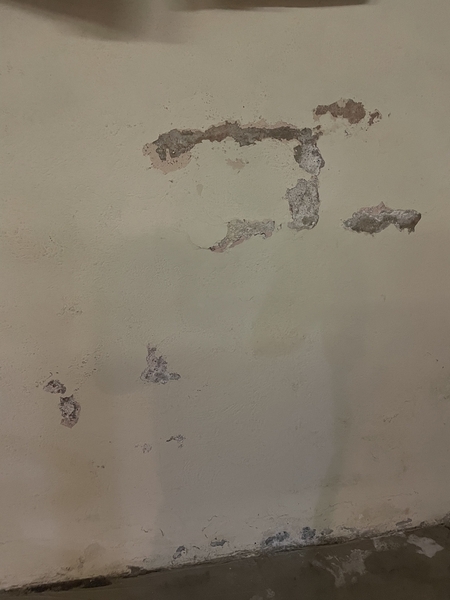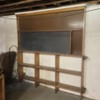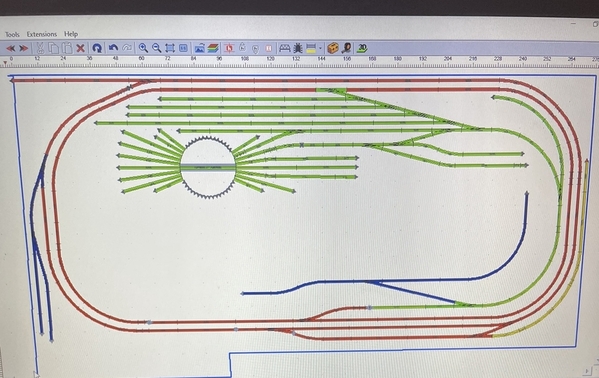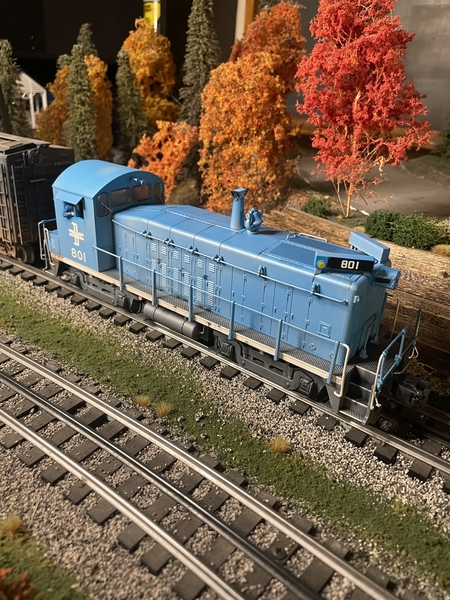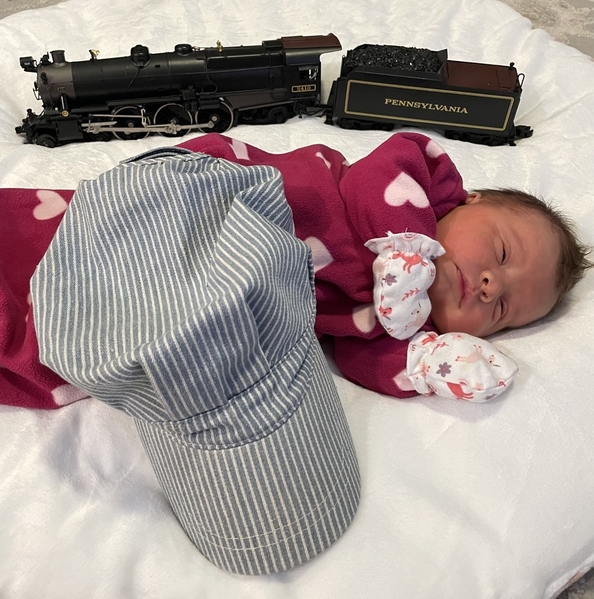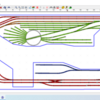wish you luck with the reno. With removing asbestos unless it is a huge amount, you can do it yourself (this more as a general discussion). Asbestos fibers are a health hazard, but the people who have problems were exposed to it over many years, it isn't like you happen to breathe in some fibers and you get sick. If you are taking up asbestos tile,have a good quality 3m mask (the fibers are relatively big), and take them up. If you have asbestos adhesive, take it up and don't do what one idiot friend of mine did, don't use a belt sander to grind it down (the non asbestos portion is likely not good for you either....). In most places with a home job you can dispose of it bagged in normal garbage, asbestos fibers airborn are a problem, it isn't a toxic substance otherwise. Commercial contractors are often forced to bring in an asbestos firm, but homeowners don't have to for most typical things.
The house I lived in before my current one had a boiler that was a converted coal firer (it used oil), filled up a small room in the house. The new one was about the size of a 3 drawer desk cabinet (natural gas).
Only other piece of advice, don't be a dummy like me and don't put the wall studs on the wall, you learn how non straight basement walls are .
.




