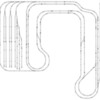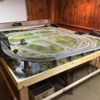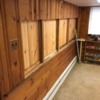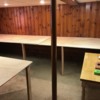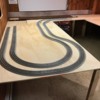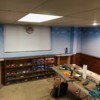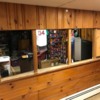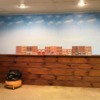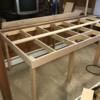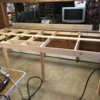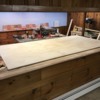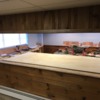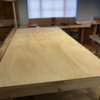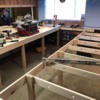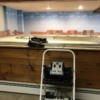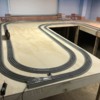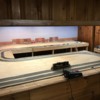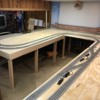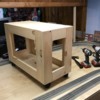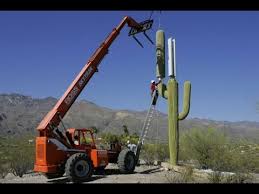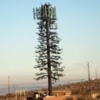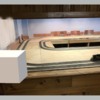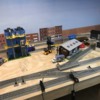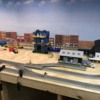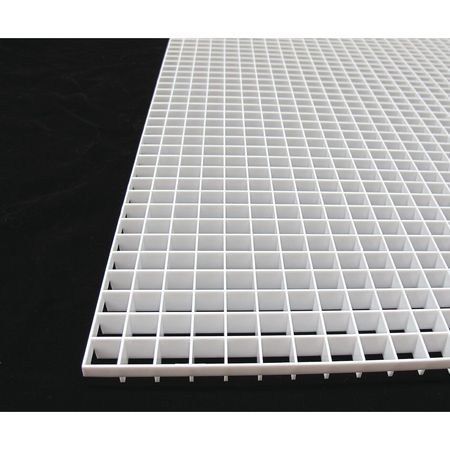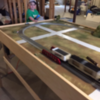Got a fair amount of work done this weekend - basically building the bench work for the leg of the "U" next to the wall with the "window" I cut out. Basic construction was 1 x 4 with 2 x 4 legs, although I have quite a bit of scrap wood left over from other projects that I need to use up so there are some mixed 2 x 3 legs, etc.
Frustrating, because it's hard to find straight pieces of lumber at my local boxstores. Seems like I have to go through 10 pieces just to find one straight one.
The "left" side of the plywood will lay on the 3/4" thick ledge sticking out from the "window wall" so a ledger board was mounted just below that ledge and the cross-pieces mounted to that. The result is the benchwork is 3/4" lower than the ledge. In order to compensate, the legs were mounted 3/4" taller than the framework and 3/4" stock was added along the perimeter and a 3/4" thick 1 x4 was added down the middle. The plywood sheet will rest on all those (and the ledge) and makes a solid and level connection - almost like L-girder construction. Tough to see with the carpet, but the legs also have levelers installed at the bottom.
The cross-pieces were pre-drilled with 1 1/4" holes for wiring using a Harbor Freight drill press and Irwin auger bit. Other than that, it was pretty much straightforward construction and the other side of the "U" will be built in a similar fashion. Once those are done, I can finish whatever is left at the bottom of the "U".
The wider "gap" in the two cross-pieces near the top is to accommodate an access hatch.
On the other side of the "window wall" in the playroom, another plywood sheet will butt up against the one in the photo to create a 40" x 10' yard. The area on top of the ledge, itself, is about 8" wide and I haven't decided how I'm going to use that 8" x 10' space maybe grow spaghetti). I'll leave a gap in the plywood near the top at the window to extend wiring for the yard from the train room into the playroom, so I don't have to drill through the bottom of the wall. The plywood will be covered by 1" thick foam board, so the gap will not show.
Rich - I was lucky enough to get his autograph on the shirt a few years back, but never found time to get it framed. The rest of the playroom has similar stuff. I've been slowly getting rid of anything not autographed on e-bay and Craig's list.
Alex - I had thought of adding a reversing loop (see the attached SCARM file), but felt it took up too much room for the scenery and accessories I wanted to add. I am also changing the right side of the mock-up I posted to straighten out the run (it was too curvy in my opinion) and will add a couple of O-72 crossover switches there.




