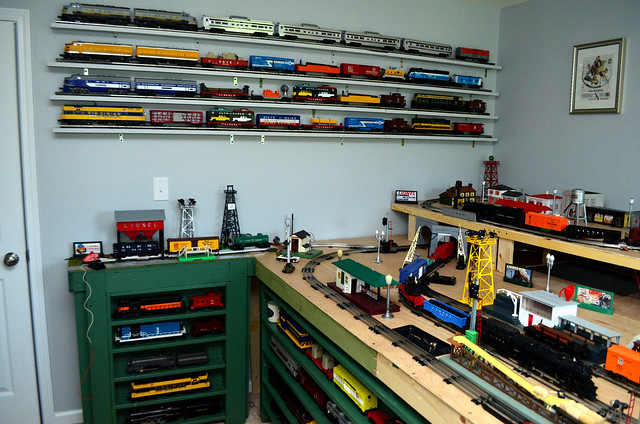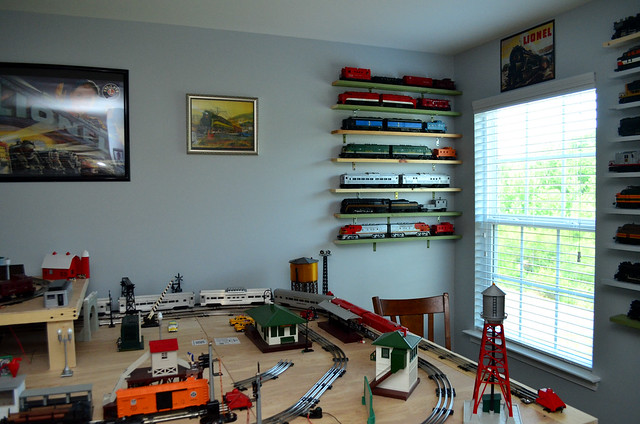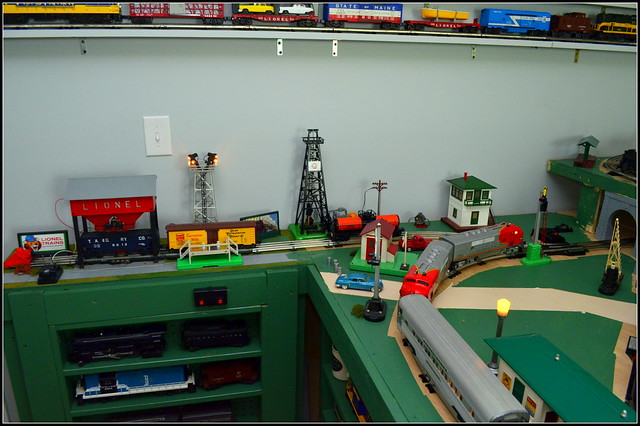Thought I would start a thread to show the progress of the new Postwar Style Display Layout I am building -
These shots show the overall room & basic layout.
Board size is 10'x6' & the upper level board is 6' x 3'










|




|
Thought I would start a thread to show the progress of the new Postwar Style Display Layout I am building -
These shots show the overall room & basic layout.
Board size is 10'x6' & the upper level board is 6' x 3'










Replies sorted oldest to newest
Looks good, nice room with displays. Thanks!
Very good start Christopher. We were talking about how nice a job you did on your previous layout on the long drive back from Alex Malliae's open house.
Looking good Christopher. It's going to be a fun layout to operate with those cool accessories.
you have a very nice train room. its well done.
Nice room! keep us posted...
Thats a great train room , looks like you will have hours & hours of fun in there .![]()
Christopher....you are doing a find job on the new layout! I always enjoy your posts and the pictures you post. Thanks so much!
Alan
Nice looking room Chris!!
Is your layout based on one of the Lionel Displays Layouts?
Terrific new layout Chris. I like how you used the area around the layout for additional display shelving. Plenty of room for action accessories, station, etc. Nice job. Oh, also like the Texas Special train running in layout photo.
TEX
Steve
Hi Chris, really nice room and layout! With the price of plywood, you may not want t0 paint it!
All the best, Dave
Good job, Chris! The whole room--especially the layout--just ROCKS! ![]()
Good job. And your choice of Engines so far is great. I was going to put legs on my new layout, but I have a couple old train shelves similar to yours that will work out great. Thanks for the wake up.
Well, since Steve likes the TEX Spec, I want to know if it is the Bachmann 00301,
cuz I have one also !!!
thanks
Nice looking room Chris!!
Is your layout based on one of the Lionel Displays Layouts?
Sean - kind of. I took a lot of ideas from the display layouts featured in Roger Carp's book. I wanted to do one of the 8x8 layouts, but the size of the room didn't work for that, so I took features I liked on a few & made a "Postwar Inspired" one ![]()
Very good start Christopher. We were talking about how nice a job you did on your previous layout on the long drive back from Alex Malliae's open house.
Thank you ![]()
Thanks for all nice the comments guys ![]()
I think having a nice room to enjoy the trains in is just as important to the overall fun as the layout. I have to get a few nice chairs in there ![]()
Nice looking room Chris!!
Is your layout based on one of the Lionel Displays Layouts?
Sean - kind of. I took a lot of ideas from the display layouts featured in Roger Carp's book. I wanted to do one of the 8x8 layouts, but the size of the room didn't work for that, so I took features I liked on a few & made a "Postwar Inspired" one ![]()
Chris,
Very nice, my winter project is to make a room just like this. May I ask the size of the room?
Art
It's 12 W x13 L, but there is a closet that I had built in which takes away some space on one side of the room
It's looking real good.
Great looking room and a nice start to the layout. Looking forward to watching the progress. ![]()
I’ve pretty much decided on my next project and I think I’m going to build one of the Lionel Display Layouts, D-105. It’s a 5x9. I wanted something larger but this new layout will be adjacent to my existing one and there’s just not enough space. Hoping to get going this Fall after I do some clean-up.
Look's great Chris, well done!!
Alex
Very nice indeed!!!!!
Great looking room and a nice start to the layout. Looking forward to watching the progress. ![]()
I’ve pretty much decided on my next project and I think I’m going to build one of the Lionel Display Layouts, D-105. It’s a 5x9. I wanted something larger but this new layout will be adjacent to my existing one and there’s just not enough space. Hoping to get going this Fall after I do some clean-up.
Can't go wrong w/ that! I hope you post pics!
Very nice train room
Now that is a classic.
Thank you for posting the photos
Very Classy, nice looking train room and layout.
Thank you guys ![]()
That looks like a really fun layout. Good use of the room, too. Like others, I like the shelves you have built a lot: good display for a lot of trains. Nice all around!
as always a great layout and job well done from chris 2035.
have enjoyed your pictures from previous offerings and these pics sure dont disappoint.
cant wait to see more and i do hope you'll follow up with your layout construction.
terry.........
Had to come back for another look. Sorry, Its become pure jealousy.![]()
That looks like a really fun layout. Good use of the room, too. Like others, I like the shelves you have built a lot: good display for a lot of trains. Nice all around!
Thanks Lee - The main purpose of this one is to have fun w/ the kids
as always a great layout and job well done from chris 2035.
have enjoyed your pictures from previous offerings and these pics sure dont disappoint.
cant wait to see more and i do hope you'll follow up with your layout construction.
terry.........
Thank you terry. I will keep you guys updated as I build it. This is a fun easy layout project to build
Had to come back for another look. Sorry, Its become pure jealousy.![]()
lol . Glad you like it ![]()
Chris,
Your layout looks cool right now! I can't wait to see the finished product! Plus, the way you have the rest of the room set up compliments the layout. Excellent work!![]()
I like the whole room. An A+!
It's 12 W x13 L, but there is a closet that I had built in which takes away some space on one side of the room
Thanks Chris,
My room is almost the same as yours 12 W X 14 L. I like the color combination of blue with the white trim and white shelves. Very nice, you have given me some good ideas.
Art
It's 12 W x13 L, but there is a closet that I had built in which takes away some space on one side of the room
Thanks Chris,
My room is almost the same as yours 12 W X 14 L. I like the color combination of blue with the white trim and white shelves. Very nice, you have given me some good ideas.
Art
Art - The shelves should be painted the same color as the wall - blue. I had originally painted some shelves, & realized I needed more, so I put up ones from old layout - the light green ones & bought new wood - un painted. When time allows I'll paint those blue as well
Update - Painted the upper & lower levels green & also painted the roads a light tan color. Hooked up the lights & UCS tracks too









A few more pics from today -


Access to this requires an OGR Forum Supporting Membership
