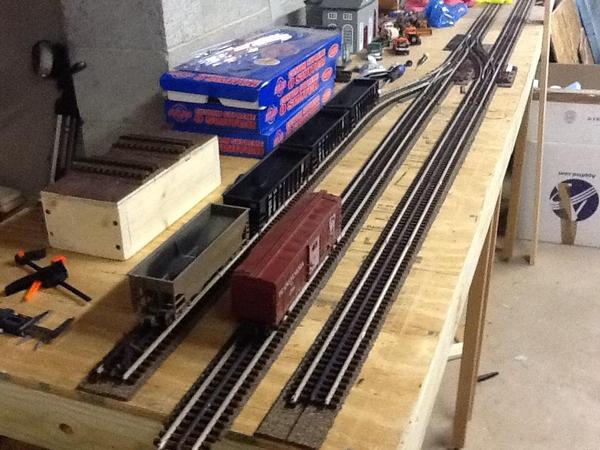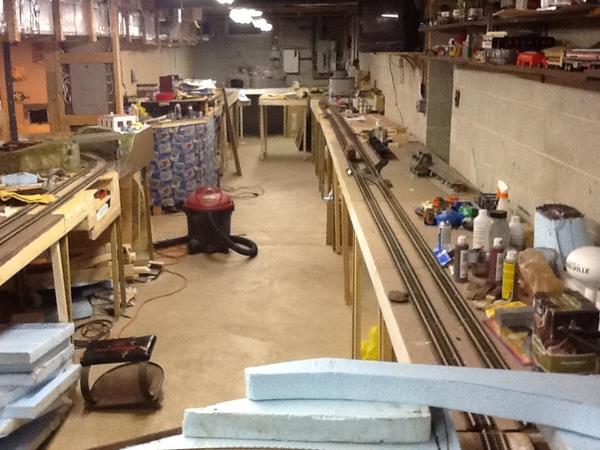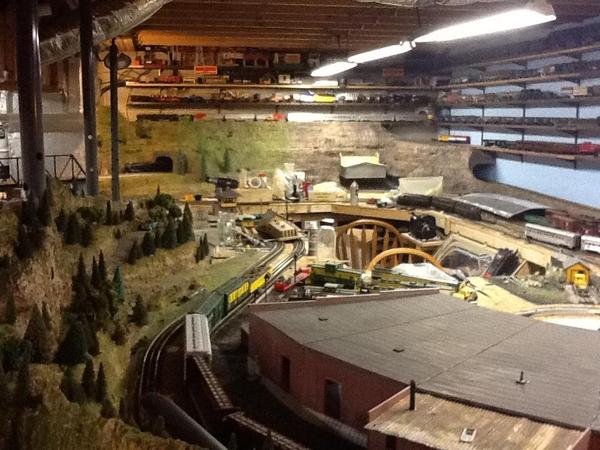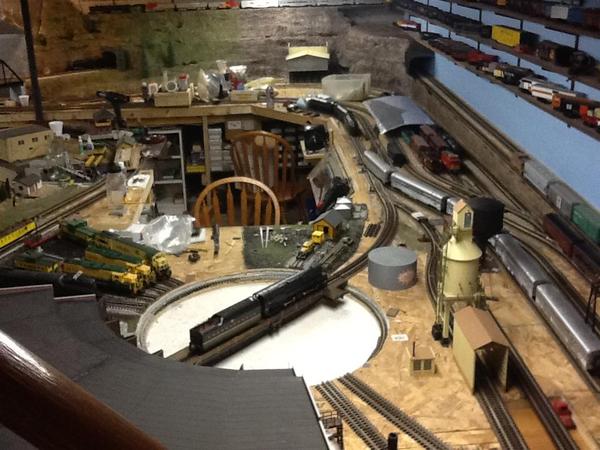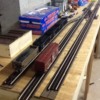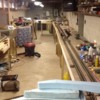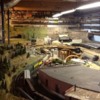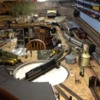You know, that is a good question to consider when in between layouts. For me, I plan to do the following on my new layout:
Minimum 072 curves
Find a really good track system (my last layout all had K-Line 'super snap' track ) Hopefully I can find some adapter track for that brand so it's not all wasted.
) Hopefully I can find some adapter track for that brand so it's not all wasted.
I would also add a better roadbed system. Instead of just cork on plywood, I would likely use styrofoam as a road base to cut down on noise.
I would also label all of my wires so it's less confusing when taking apart and putting together the layout, or track pieces.
Overall, I would like to strive for more realism. Although I can appreciate a classic display layout with shiny accessories, nothing gets me going like a pair of Northerns pulling out of a mountain valley yard and into a steep grade to the summit of a high pass.
And lastly, I would also do floor to ceiling scenery so you feel like you are in the layout than around it.
-James





