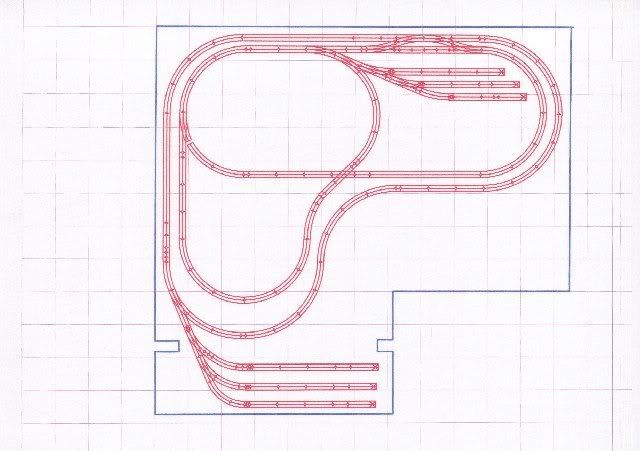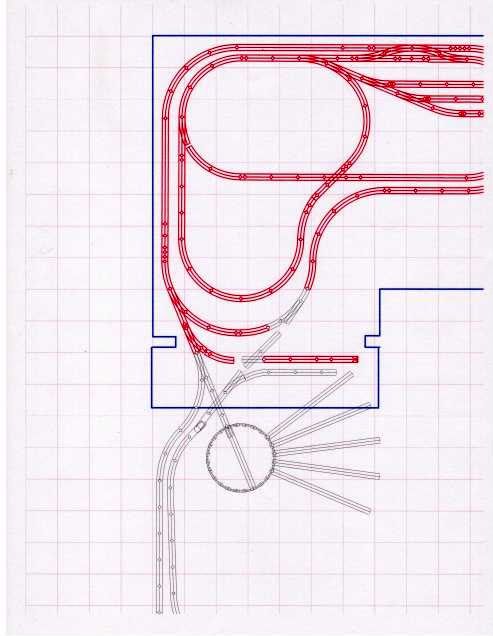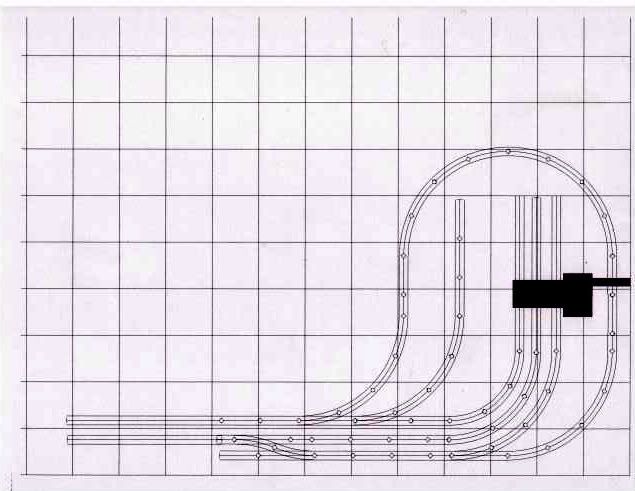I want to be able to run two or more trains
Have a stock yard, two engine bays/service area, as well as a tunnel.
I am hoping to acquire atlas track and possible mth dcs.
I currently have a batch of mth track and switches but am not overly pleased with.
The room has a solid 11.25 ft wall on both sides and a far wall with three fairly large windows centered on it.
Since I am from NC I am considering a flow front the mountains far left through the piedmont center wall and on the right wall would be the coast. It may be a bit too ambitious but just spitballing at this point.
Input, ideas and thoughts are welcome.










