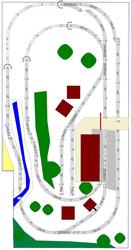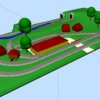I finally had some time this weekend to get started on the new layout. It is an L-shaped 10x12 with 2 main lines. The objective here was to create a modular layout that could be put up a few times a year and otherwise stored in the garage.
I built the benchwork out of 1x4s in 4 modules (roughly 43x66 each). The legs can be removed and the modules are held together by carriage bolts and wing nuts. (Below is a picture of a test run to see how the track plan fits)
I have to say that seeing the plans come to life surprised me in the actual size. It looked more compact in the plans (see attached). Storing it in the garage will take up even more space once scenery is added. I am working on a system that will consume the least amount of space yet provide enough protection for the tracks.
Since the picture was taken, I have now installed fiberboard to put a flat surface on the benchwork. The next decision is to whether to add a layer of building foam (homasote) or start the terraforming with mountains and plaster right way.
Also I noticed that the connection and disconnection of Fastrack can be pretty forecful/jerky. If anybody has suggestions on how to best connect fastrack pieces between modules without endangering scenery, I would be interested.









