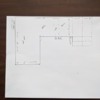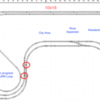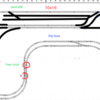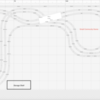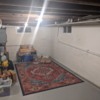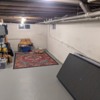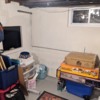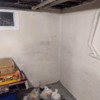Hello everyone!
After many years, two Christmas layouts built when I was in high school and another in college, its finally time to build a semi-permanent layout! My wife and I recently purchased our first home and, luckily, for me, I've secured a nice spot in our unfinished basement.
I'm still in the early planning stages, but want to use this thread as my build thread over the, realistically, years to highlight the build and layout changes. As it stands, the layout will be sized around 10x16 and take a corner of the basement. I just started using SCARM earlier this week and have somewhat of a hang of it. I figure with a good amount of planning, I can budget out the costs of the materials and equipment I'll need to build it. I'm still between Fastrack and Realtrax. I do have a small supply of Realtrax handy, but I worry about future supply when MTH finally closes its doors. The first layout I built in SCARM (which I'll go into later in the post) is using Fastrack.
My plan is to model a Western, PA setting in the time between the Steam to Diesel transition period, although I do intend to have more modern equipment as well. My collection is largely P&LE and Union Railroad based (my great-grand father and grand father worked for them, respectively). I also have a few PRR, B&O, Amtrak, and Western Maryland engines. I now live next to a CSX and MARC mainline, so I do expect them to make an appearance in the future. I want the layout to have a steel mill scene, a city/small town scene, a river as a separator, and then a small town/residential scene. I know these are some lofty goals, but I want to work to get them to fit in.
Now! For my first take of the layout and for some suggestions and help. The first picture is largely what the roughed over view of the 10x16 layout space. The dotted areas on the right, were originally if it were only going to be a 4ft space, but I have the ability to go 6ft. I want to build it in modules in the event we move, or I need to move and reconfigure the layout.
The second picture is the initial take at the layout. I was using the free version of SCARM and ran out of pieces. I am planning to purchase the license in the very near future. The areas in red are my problem areas. These are where my track isn't lining up or is close, but there are no fast track pieces to fit the gap. The long straight along the back wall will be elevated. I'd like to run the URR loop on the left up and under it. I've also been toying with a small mountain area around the turn on the right. Again, this isn't fully finished yet and is my first take. I know I need to finish the URR loop, and maybe even a small yard in that area. I'm fully open to any thoughts/ideas you all may have!
Again, I'd like any thoughts you all may have. I know there are some amazing layout designers out there and I'm an admitted newbie, so I may be missing something and thinking too inside the box. This has been daunting, but I'm 1) up for the challenge, 2) want to learn some new skills, 3) be able to finally build a layout that I've been dreaming about since I was a teenager, and 4) give back to the broader O-gauge community in the future from my learned experiences.
Thanks for all of your help!
-Justin




