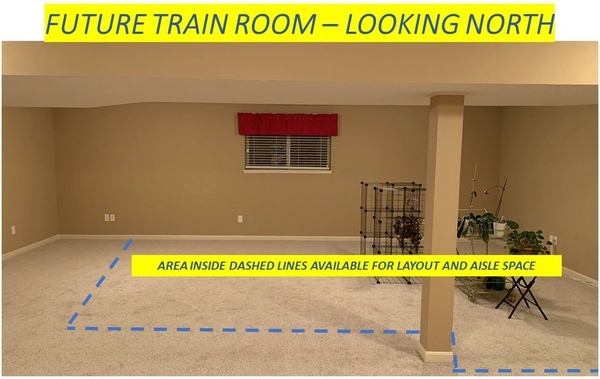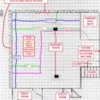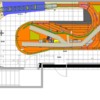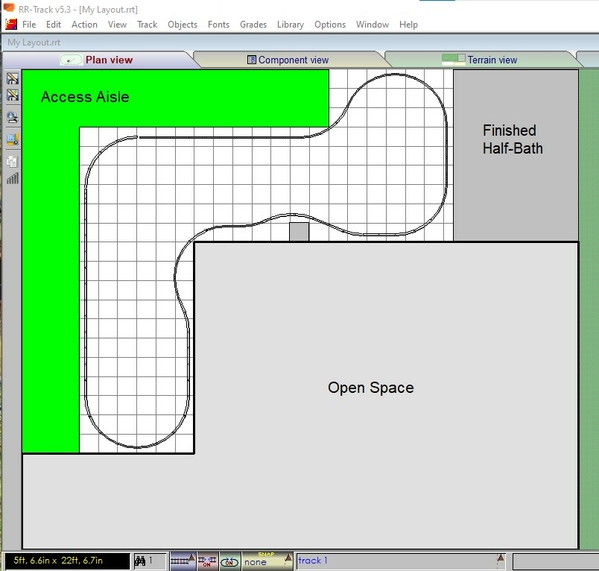It's been probably 12 years or more since I last planned a layout using RR-Track. I have the Version 5 of RR-Track installed on my laptop, just upgraded from Version 4. We're now in the "forever home", so I'm starting to plan my next layout which will use Ross section track as I have quite a bit on hand from my last layout (6 X 15 ft). I'm planning using the O-54 inner loop/O-64 outer loop combination again since it worked well last time. I don't care for large articulated steam locomotives, so I don't think I really need O-72 curves.
Here's my question: How do I put the train room's floor plan into RR-Track? I don't want to get "a case of the stupids"and forget about 36" aisle clearance along the 25 foot wall, 36" aisle clearance along the first 16 feet of the 22 ft 6 in wall and support poles. I think RR-Track allows for multiple views for making multi-level layouts, but I'm sort of at a loss right now on how to get started.
Here's the floor plan for the train room.
The photo below the floor plan view shown above.
The photo below shows the side view of the floor plan.
I'm just starting the planning now; only have a couple of rough ideas. We have two remodeling projects to complete first before the layout gets built. One of those projects involves replacing the train room's carpet with plank flooring of some type.
If someone could help me get started with putting the floor plan into RR-Track, I wouldn't turn it down! :-)















