what about club layouts?
Bring 'em on.
|




|
what about club layouts?
Bring 'em on.
The Nassau Lionel Operating Engineers club posted their layout below.
It is roughly 80ft X 35ft. Construction started in 2002 and it is 95%+ operational.
I've always liked this plan Rich.
Thanks Big Train.
I've been planning my layout for 12 years. There's only been a few minor changes since the pic you posted. I couldn't be happier now that it's finally under construction. I'll post some photos as soon as I get the lift bridge section done. It's the last bit of major engineering to be done before I can start busting out the "easy" stuff.
- RICH
I've always liked this plan Rich.
Thanks Big Train.
I've been planning my layout for 12 years. There's only been a few minor changes since the pic you posted. I couldn't be happier now that it's finally under construction. I'll post some photos as soon as I get the lift bridge section done. It's the last bit of major engineering to be done before I can start busting out the "easy" stuff.
- RICH
I look forward to seeing progress photos of the layout.
Have you tested the 5% grade accessing your staging. Do you have any concerns about vertical transitions or the ability of trains to climb out of staging back to the main layout level? I'm considering a similarly steep transition to staging on a modular design. I will need to get up and down in a hurry if it's to work.
Jim
My layout is in my living room.
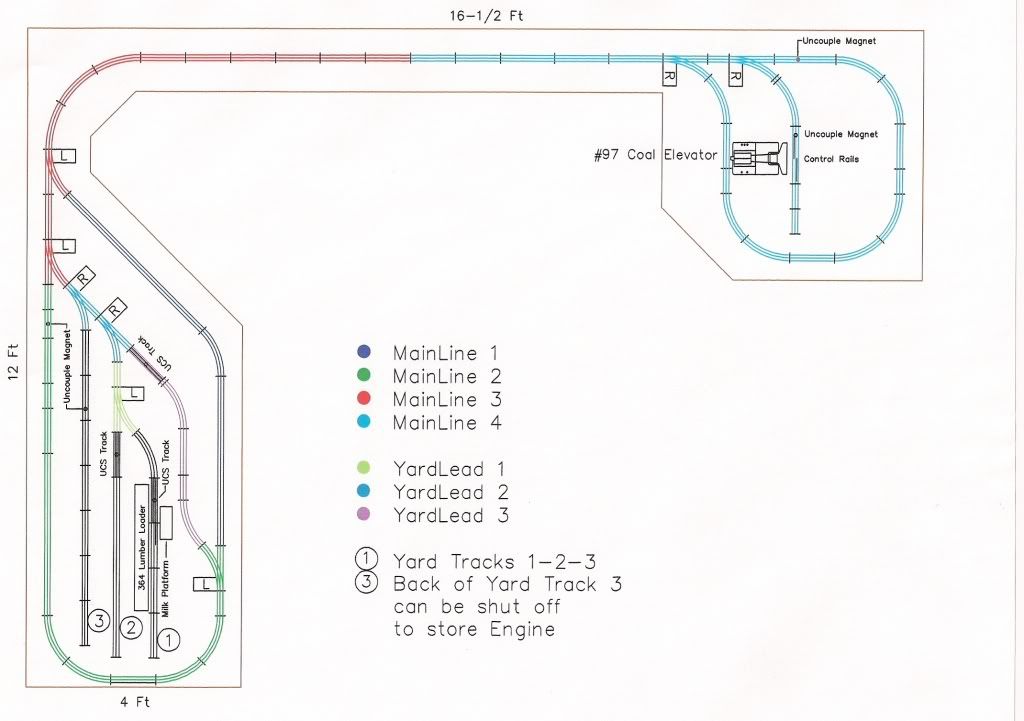
Steve
Have you tested the 5% grade accessing your staging.
Yeah, 5% is steep, but other than needing 2 traction-tire equipped locomotives per train, it's no big deal. Everything runs just fine. Yes, you absolutely need "vertical transitions" at the top and bottom of the hill, but nothing too extreme, just a 60' car length of gradual rise to get in & out of that 5% hill.
I used some Right Of Way Industries double stack well cars that ride extremely low (prototypically) to the rail head in one of my test trains with no problems. I also ran several trains with all Kadee couplers as they can have uncoupling problems when going up steep grades. No problems there either.
Hopefully woking more on the lift bridge tonight. Im almost done with it.
- RICH
Here's my tinplate layout as it currently stands…..
…and here is one of the proposed expansions I'm hoping to start later int he summer….
with an elevated loop, trolley line, and making one leg where the outer loop has a little more room for scenery, the major element being a quarry.
Tim
Here is mine, just started using scram.... I haven't figured out how to put two scarm files together. The first (picture) connects to the the right of the other two. In the future this area will be redone, with a yard in the open space of the right.
Jim, you are correct, the layout is in a basement and they are rare in Arizona. It helps to have designed and built your own house!
Here are some shots of the reconstruction.
First, this is what it looked like before the demolition. The center peninsula you see in the plan featured a prototype scene nearby with a Santa Fe railroad bridge crossing Hell Canyon with mountains in the background.
Here is the table with all that portion removed although you can still see the yet to be removed mountains on the next table behind (these two have since been connected to form the yards shown in the plan) Here is the cleared table with the lowest level which has the beginnings of the subway running under downtown.
The next two photos were taken today. The first shows the terminal tracks in place (and well lit under the station) in addition to the street level with buildings I've saved from the old layout. This is the same vantage point for the photos as the two earlier shots.
But as you can see, there is still a lot of real estate in downtown yet to be developed.
Attached is my planned 4'x8' empire. I have since obtained additional real estate from the "local" director of land management, and will be adding a spur line, to another 3'x6'module with a small industrial area which will give my railroad added revenue and freight traffic.
Please be aware when viewing the plan, that I am to cheap and lazy to purchase or learn how to use CAD software, so the plan was drawn with the aid of triangle, T-square and an ancient drafting set from college days.
Here is my current track plan:
Here is the planned future layout, although it will still be tweaked (like at the lift out.) I have started benchwork for the rebuild (adding more yard space and replacing the O-54/O-63 curves with O-80/O-72 curves so that I can run my scale passenger cars.):
Jim
p.s. As you can see, I like to store my trains on the layout! ![]()
JD - That is IMHO the BEST place to store your trains, provided you have the space. The major advantage is when you want to run a certain train apply the power set the route and away-she-goes. You are a lucky guy.![]()
Your future layout looks great. You are really going to enjoy that ROSS 4-way yard switch. We installed two of them on the club layout in the past month. We have 20 tracks in our yard and can store well over 600 cars.
Here is my track schematic. Dan
looking west, yard, locomotive service tracks on the right, industrial area on the left.
Mobjack Interlocking
The town and return loop back in the corner.
Mine is very basic on a 5 x 8 layout.
I see some awesome layouts. Wow great stuff!
Serenska posted:I have posted variations of this before, but here's the latest version of my forthcoming Postwar layout:
Some basic facts:
- This will be on the third floor of our house. The entry stairs are on the right, that gray box in the middle is a chimney.
- The light green/black track is the table level. The navy blue on a teal background is an elevated level. The Orange Track on the right is another elevated level above the teal level.
- The passenger station area at the top is a mini-homage to the Lionel Showroom layout with all those 156 passenger stations.
- I couldn't figure out how to draw circles reliably in RR-Track, but I will be taking out a jigsaw and making most of the table edges curve in concert with the O72 curves just inside. I'm still inspired by the late TCA President Al Ruocchio's layout with that gorgeous wainscoting and brass rails. I can only hope to make something half as nice.
- Some good points about the layout, IMHO, are:
- It's a good size at 36x20. It will be the biggest I will have ever built by a long shot.
- Since 99% of all derailments occur at a switch, all switches but 1-2 are reachable by hand from a nearby front table edge. The exceptions are reachable by the backside of the table or a popup.
- All accessories that have something that needs to be replaced (e.g., 352 Icing Station) can be operated/reloaded from a nearby table edge.
- Not shown is a below-table-level subway that will be at eye-level to young children through the sides of the table.
- I made the decision a while ago to have "one of each" of the Lionel postwar accessories on the layout.
"One of each" excludes obvious dupes where the accessories pretty much do the same thing (e.g., 38/138 water tower, 282/182 gantry crane, etc.). I also excluded most of the stupid military and space items (e.g., the cardboard submarine base). I had a pretty good start in my boyhood collection, so picking up the accessories I didn't have has been pretty easy and enjoyable.- To be fair, I intentionally omitted the following from my "one of each" list:
- 97 coal elevator (I think the 397 and 497 are both better)
- The 375 turntable (which I think is kind of plastic-y looking ... plus it doesn't work)
- 460 Piggyback unloader (I'm tempted on this one, but it's relatively large for something with such minimal play value)
- Many of the passenger stations and small bridges (these just don't move me)
- Any of the stupid 60's accessories involving shooting things
It has proven to be a challenge to find time to work on it, but I'm ever hopeful. It will be nice to retire some day and really make some progress...
Steven J. Serenska
Love it, Steve !! Did you ever get all the track laid yet?
Trying to learn Scarm.
Running mostly prewar O and small standard gauge trains.
The outside loop will be 5 rail to run O and standard gauge.
The next loop will not be raise but will be on the same plane as the 5 rail track.
There will be a mountain on one end with doors on the back of the mountain to open clean and fix anything that might of fallen off.
There will be the figure 8 with the switches on a upper level. With the switches I can alter the direction of the train. I may add a small tunnel above the first level tunnels and may support the other end of the figure 8 with some type if bridge or pier. This will be a little bigger than a 4 X 8.
I m in the process of ordering the extra standard gauge rails/clip/insulators to make the 5-rail.
This will be a fun layout with a lot of accessories (I know I have too much now).


As for our large modular layout.....I don't have a formal rrtrack plan......this is the last overhead taken, November 2016.....we're 6' longer now.
You sort of get the idea....
Peter
This is my trackplan. The layout fills my train room. It's 10'9" x 20'4". The oval in the middle leg of the E is elevated and uses O31 curves. The track underneath it is in a tunnel. The lower mainline uses O36 curves and switches.
Here is mine. Just got done placing the track on the cork yesterday. Once I get the wire I need, then I can screw it down.
I did move the 2 stall shed forward more so I could park locomotives outside of it on both tracks. Here is a photo I took yesterday after I put some of the buildings about where they'd go.
I hope to have all the wiring for the track done before the end of the year. And then hopefully scenery all done by end of next year.
big train posted:
Yeah, this is an earlier version of the plan. I've added 120" diameter curves and adjusted some industries, but its pretty much the same plan.
Here's a couple progress shots:
1. A fish-eye lens view from the SE corner.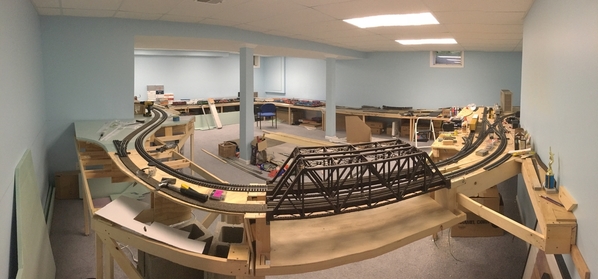
2. This is a test of the 5.5% grade coming up from staging yard #2 (Battle Creek & East)
Two locomotives can comfortably pull 20 cars (the third loco is a dummy)
3. A view of staging yard #2, roughly 18" below the main deck. This is the south wall, grain elevator scene.
4. Checking curve clearance and car capacity of staging yard #2 (Battle Creek & East)
5. The view directly above the previous photo: the S curves along the south wall/
Began work on this layout in 2010 when my wife had the "train room" built above our 3 car garage. Worked out-of-state too long, too much. Now retired and still looking for lore time to work on it! But, keep making some changes in plan as I install roadbed and adjust track plans. Always moving forward, just not always in full steam...….. Oh yeah, the layout base is 27 inches off floor and measures 24 ft by 28 ft.
I'm currently rebuilding my layout (again), and have recently redesigned (again) it to have O-96 minimum curves on one main line (the other has O-80 minimum curves). Shown here is stage one, and I have a similar sized area on the other side of the stairs. It will eventually be a two level layout with one long mainline, one short mainline, a branch line, and a 4-track staging yard. While the two main lines are loops, the goal is to do operations/switching on it. I’m still working on stage 2 and stage 3, but it will have a coal mine/power plant combination to move loaded and unloaded coal cars, plus additional industry. The branch line will go to the upper level and a small town type yard plus some more industries. The current loop in upper right will be gone with a small town there.
The final layout’s operating plan will have through freights and passenger trains coming out of the staging yard, dropping off/picking up blocks of cars from the yard/station, then going back into staging. In the yard the blocks will be broken down in the classification tracks for movement out to the industries. Cars will come in from the industries and put into blocks for pickup by the next through trains.
The plan is to have the entire layout controlled via Lionel’s LCS, but to enhance switching I will also have individual controllers for each switch and uncoupling track along the layout edge. It would be fun to have other people over to run the trains with me. One or two running the through trains in and out of the staging yard, one or two yard crews, one or two local freight crews, a commuter crew, and a crew working the coal train. Problem is I’m not sure there are that many interested people in southern Maryland (We are trying to get a group together down here now for operating sessions at an up and running modern era layout but no takers).
Bob posted:Here is an older version of my track plan. There have been several minor changes but the overall flow is the same. The main room is 28 feet wide and 52 feet long. Horseshoe Curve at the top of the plan is in a 10x12 space below a breakfast nook. Pittsburgh and Harrisburg staging is in an adjacent 8x18 foot room at the lower left. The overall dimensions of visible and non-visible layout are thus 40 by 70 feet.
Click on the plan to see a larger version.
Your layout is GREAT Bob! I was fortunate enough to see it one time. Hopefully I'll get to come back sometime soon? My wife definitely wants to see it and a couple of guys that run the glacier line would like to see it too. Maybe sometime soon? It is so tough so busy over here with train season starting. Just not enough hours in a day. Hosting an O & S scale train show layout tour this weekend on Friday night. They are coming over to view the glacier line.
Here is the Glacier Line's track plan. This is the most recently done up-to-date version and is currently correct.
This may be a bit difficult to understand. I am showing three track plans on here. One is the very upper-level which is directly above the lower level and this area is the Stacked staging yards that is hidden from general public viewing. It is easy to tell which one is the main line because the main line simply follows the walls around the room and goes out on to one Island.
The top photo is Shelby. This is the upper most area--60 inches off floor. The very bottom photo is Whitefish. It is 36 inches off floor.
The middle photo is about 230 feet of main which connects these two points
There are hidden staging/storage areas at each end that combined will hold more than 400 cars.
The layout is always on your left as you proceed from the bottom of the stairs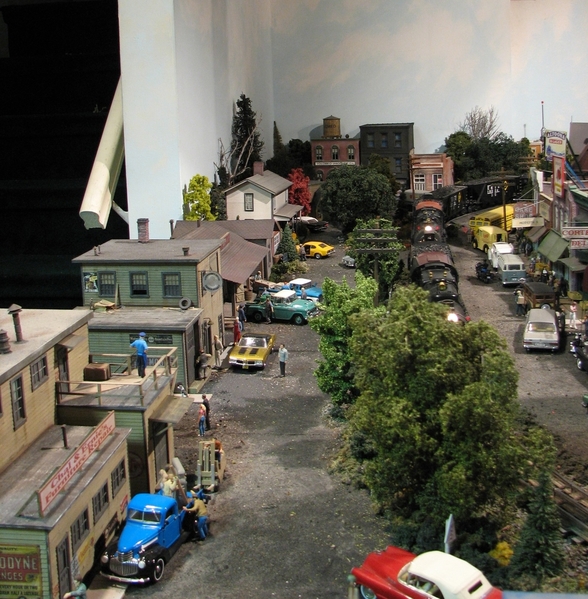 and farther into the trainroom.
and farther into the trainroom. That is, there is one viewing aisle, alongside the right of the layout, which I named "Moon Township."
That is, there is one viewing aisle, alongside the right of the layout, which I named "Moon Township."
The first neighborhood you see is the Andreano Village section of the township, featuring 3 mainlines and 1 trolley line, a closed-loop in the nearby Suburban Neighborhood....
Next is the suburban neighborhood.
As you continue to walk further alongside the layout, the next area is the service yard for the trains, which is accompanied by a working man's neighborhood of small businesses to serve a working man's temporary needs while going to or coming from work.
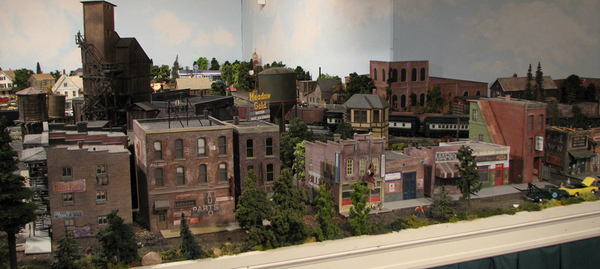
A narrow section, mostly involved with track going to and from somewhere is next.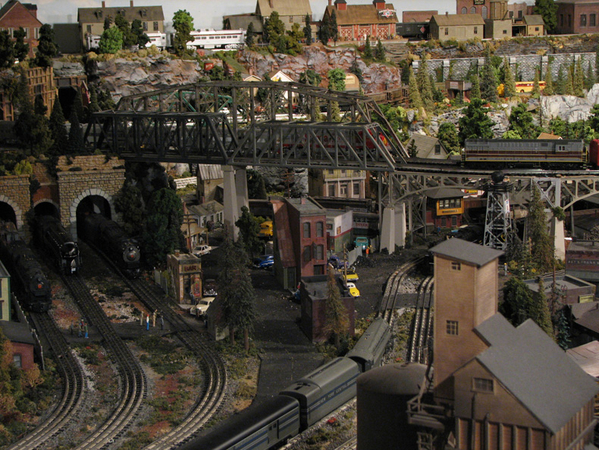
The 3 mainlines of Level One enter mountains that frame the "V-Valley neighborhood, on three sides,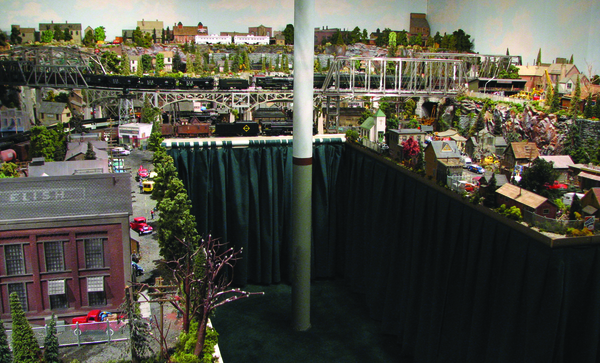 with 1 closed-loop of its own on Level One of the overall layout; 4 closed-loops on its second level, 2 of which frame the valley on 4 sides; a 3rd level closed-loop "dog-bone" is perched in its own neighborhood...
with 1 closed-loop of its own on Level One of the overall layout; 4 closed-loops on its second level, 2 of which frame the valley on 4 sides; a 3rd level closed-loop "dog-bone" is perched in its own neighborhood...
Continuing to walk through the trainroom, we come to the more rural neighborhood's country lane..
...followed by the newest section...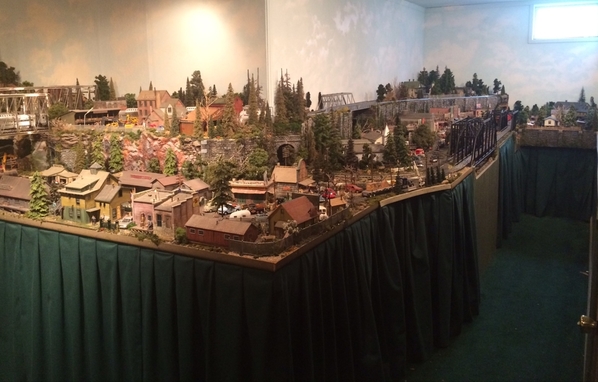 ..established in space carved from the 2-car garage, requiring the removal of walls, building walls, raising a floor, and relocating the garage-to-basement door, which also became the location for the bank of ZWs that powers the layout.
..established in space carved from the 2-car garage, requiring the removal of walls, building walls, raising a floor, and relocating the garage-to-basement door, which also became the location for the bank of ZWs that powers the layout.This part of the viewing aisle allows a left into that newer section, or return to the front of the layout, now on your right side, or you can exit the basement thru that door to the garage.
FrankM, Moon Township, USA
I'm glad this topic SantaFeJim started back in 2015 was picked up again. I didn't catch it back then, or I would have commented, I think. Here is my latest for the layout I plan to start building this winter. DoubleDAZ Dave did most of the work on the SCARM drawing, with suggestions from many Forum members. You can see 19 pages of exhaustive discussion about the development of this plan on my topic New O Gauge Layout - Blackwater Canyon Line - Expansion Already!!
As I stated in a reply back in 2015 when this thread first started, one of my goals in designing a new home layout was to have a place where many of my favorite trains could be set up and ready to go. I worked on the design for almost two years as I was not in a position to begin construction anyway. After many iterations, this is where I am and construction has begun. The room is roughly 22' by 22'.
The lower level staging yards are completely hidden from view. The lead tracks to the lower level yards also serve as one half of the double reverse.
The main level will have 2 mainlines plus a few sidings. The various track colors indicate the various elevations.
Moonson posted:The layout is always on your left as you proceed from the bottom of the stairs
and farther into the trainroom.
That is, there is one viewing aisle, alongside the right of the layout, which I named "Moon Township."
The first neighborhood you see is the Andreano Village section of the township, featuring 3 mainlines and 1 trolley line, a closed-loop in the nearby Suburban Neighborhood....
Next is the suburban neighborhood.
As you continue to walk further alongside the layout, the next area is the service yard for the trains,
which is accompanied by a working man's neighborhood of small businesses to serve a working man's temporary needs while going to or coming from work.
A narrow section, mostly involved with track going to and from somewhere is next.
The 3 mainlines of Level One enter mountains that frame the "V-Valley neighborhood, on three sides,
with 1 closed-loop of its own on Level One of the overall layout; 4 closed-loops on its second level, 2 of which frame the valley on 4 sides; a 3rd level closed-loop "dog-bone" is perched in its own neighborhood...
Continuing to walk through the trainroom, we come to the more rural neighborhood's country lane..
...followed by the newest section...
..established in space carved from the 2-car garage, requiring the removal of walls, building walls, raising a floor, and relocating the garage-to-basement door, which also became the location for the bank of ZWs that powers the layout.
This part of the viewing aisle allows a left into that newer section, or return to the front of the layout, now on your right side, or you can exit the basement thru that door to the garage.
FrankM, Moon Township, USA
Just incredible Frank!
Access to this requires an OGR Forum Supporting Membership
