
And stair width that's all I need for a simple stair; Landing is optional.
It definitely needs a landing (real ones have a support column under them).
 The distance
The distance
The distance from the sidewalk to the top of the platform I think is around 33 feet (someone please correct me if that is wrong) which works out to around 8.25 scale inches. The minimum width of the staircases is 5 feet to allow people to pass each other (again someone please verify).
The roof on these I am not sure about, but they look like this:
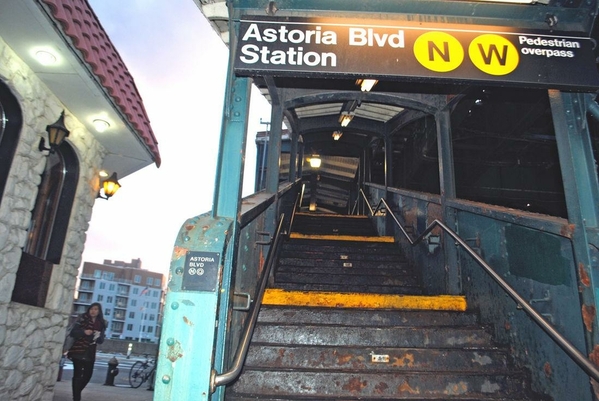
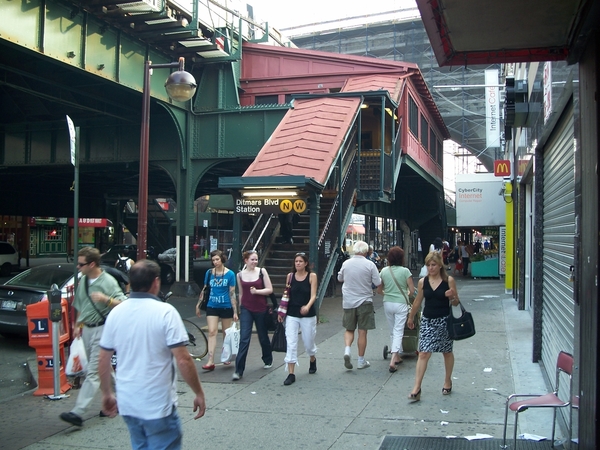
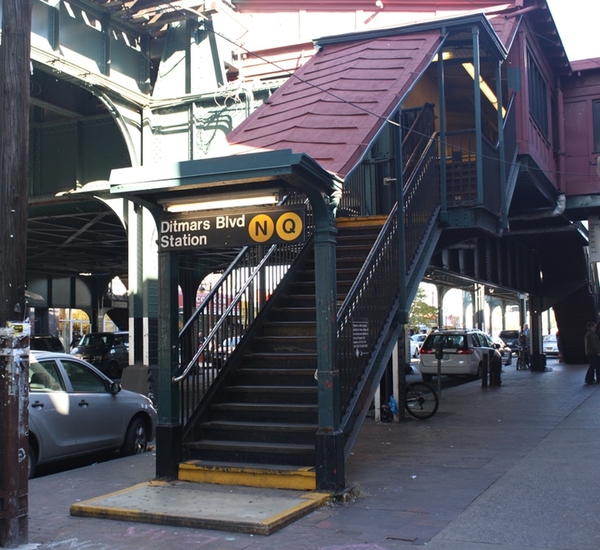
Some landings are offset like these, but many if not most are not. This one has another set of stairs inside the station to go up to the platform. Some go right up to the platform. But I think the total 33 feet is the same.
Maybe master elevated subway craftsman Joseph Frank can correct me. (Hint)
John




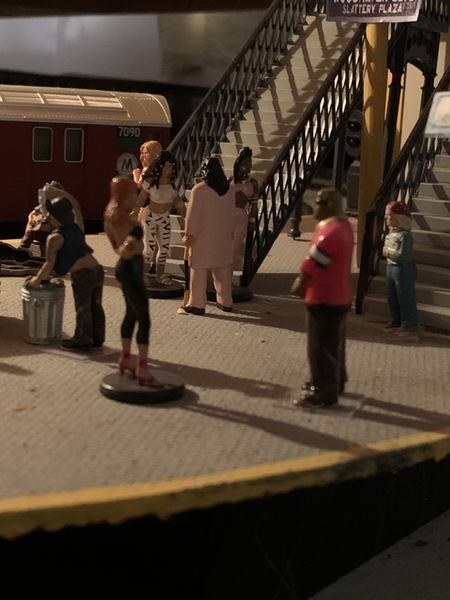



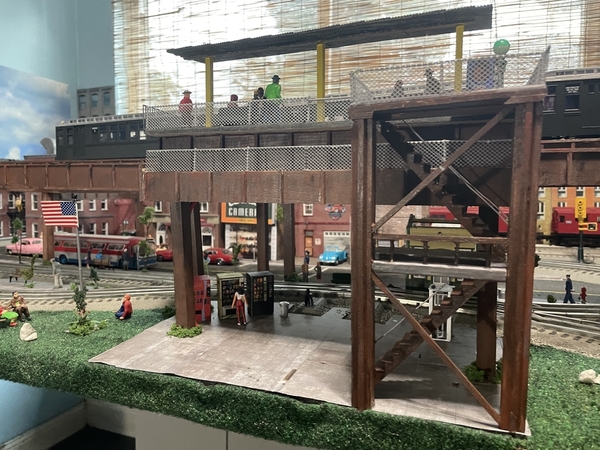
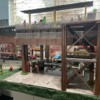



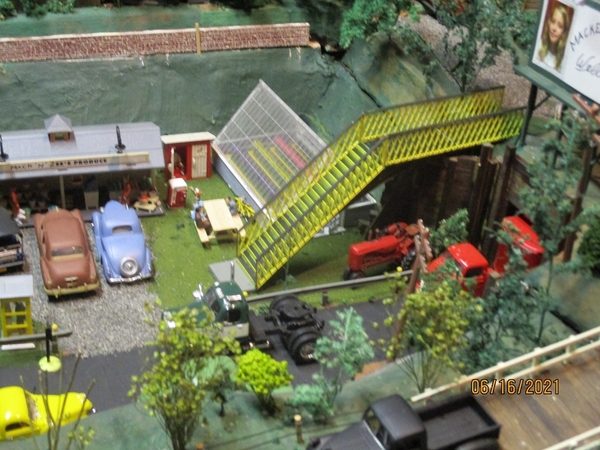
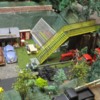
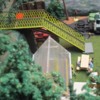




 The distance
The distance






