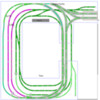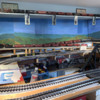As previously noted, the main problem with a 14x17 platform is easily reaching anything more than 2.5 feet away from any edge. And, if you only put buildings and scenery in the middle, you will be wasting a lot of good railroad space. Narrower tables laid out and connected to form an E, G, M or S shape, either partially along the walls or built completely in the center of the room, will allow for easier access to correct any problems that might arise. Even if you prefer continuous running to modeling "operations," you can place "bulb" tables (maybe 7x7 so you can use O72 curves) at strategic points near the end of some letter part (but not against a wall) to allow reverse-loop to reverse-loop running.
Of course, any honest answer you get should inquire about the size of equipment, the number of accessories, and how you like to run your railroad. In fact, copies of your earlier track plans along with that info I just mentioned will help anybody that wants to answer your question do a better job.
Chuck

















