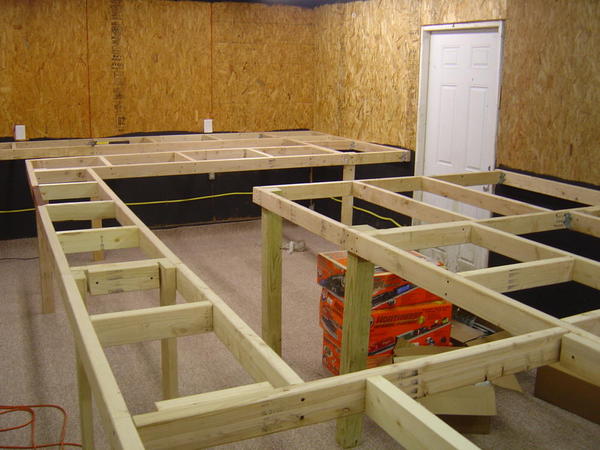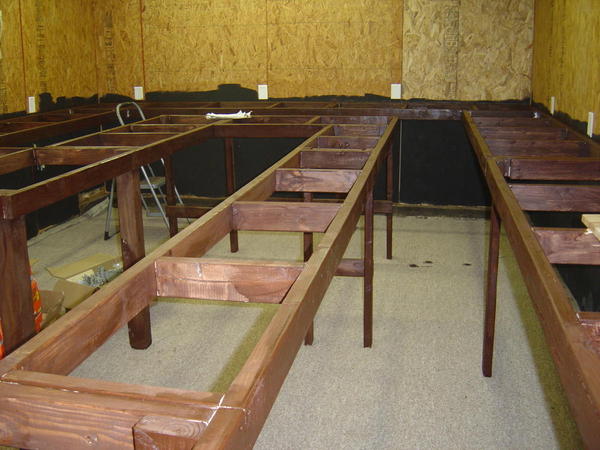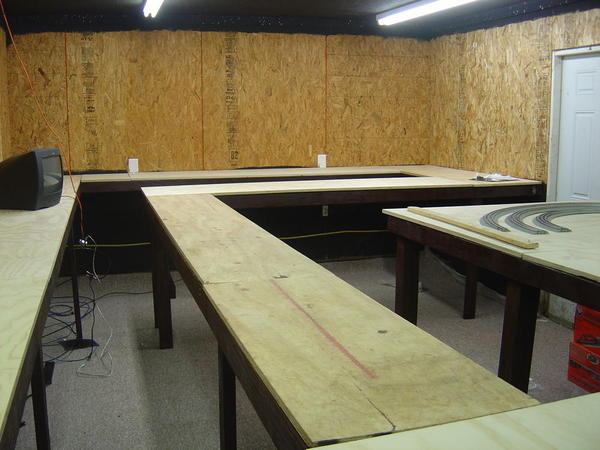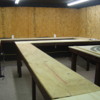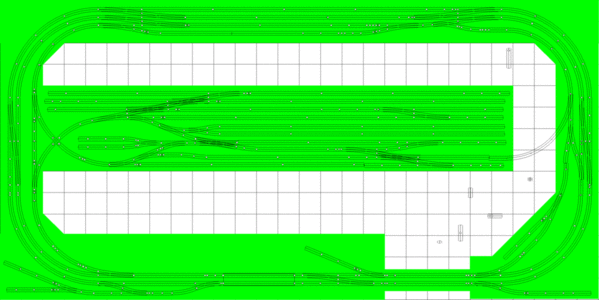I know this has been discussed hundreds of times, but I cannot seem to find a good thread on this since the forum switch. What wood/plywood should I be using for the top of my layout where the trackwork will lay? Is 1/2" plywood sufficient? I am seeing some use like 3/4" birch, but that seems like a waste to me, especially at 45 bucks a sheet. Plus it is completely covered, I dont see the use for such a high grade piece.
Thanks for your replies in advance, sorry its another thread that you have seen 100 times.




 What wood/plywood should I be using for the top of my layout where the trackwork will lay? Is 1/2" plywood sufficient? I am seeing some use like 3/4" birch, but that seems like a waste to me, especially at 45 bucks a sheet. Plus it is completely covered, I dont see the use for such a high grade piece.
What wood/plywood should I be using for the top of my layout where the trackwork will lay? Is 1/2" plywood sufficient? I am seeing some use like 3/4" birch, but that seems like a waste to me, especially at 45 bucks a sheet. Plus it is completely covered, I dont see the use for such a high grade piece.