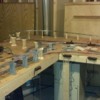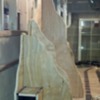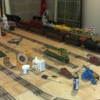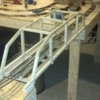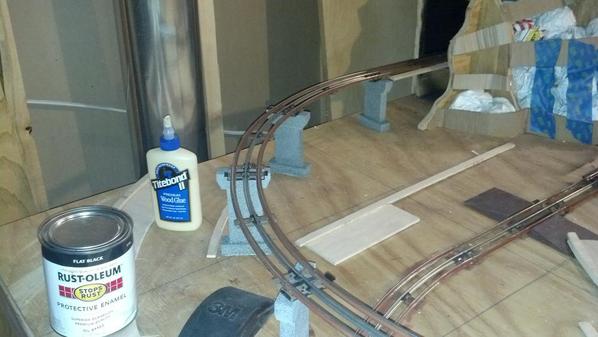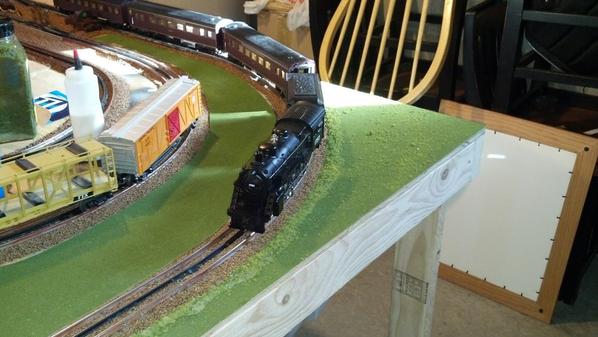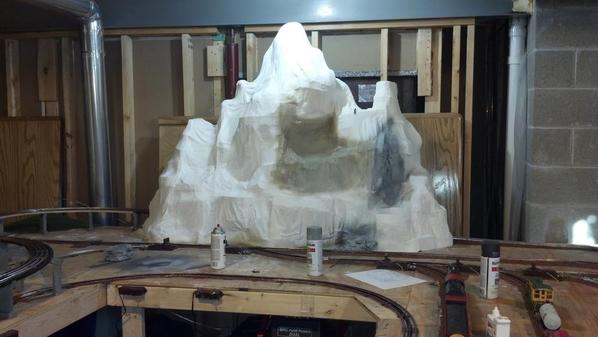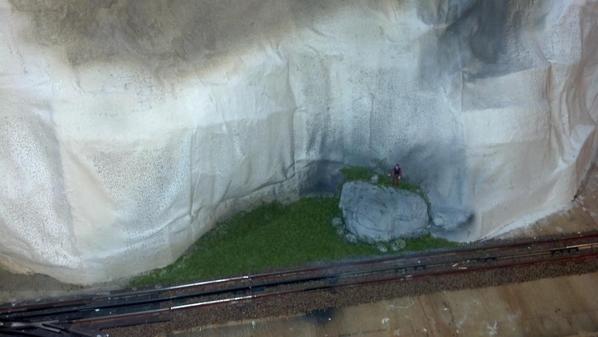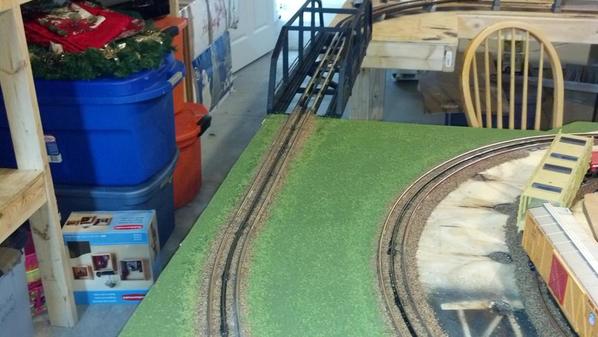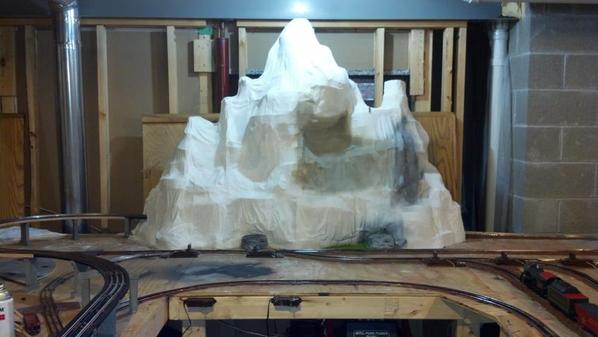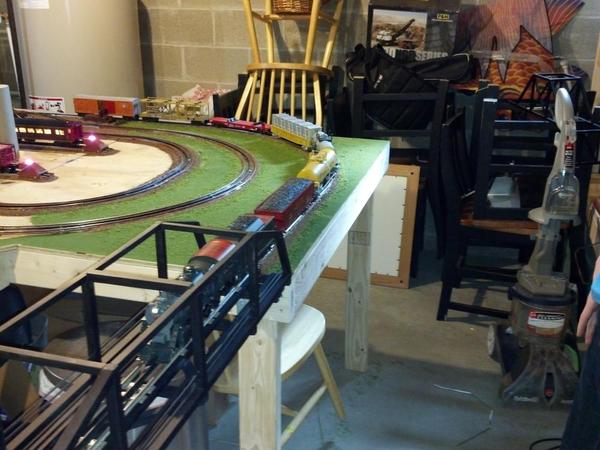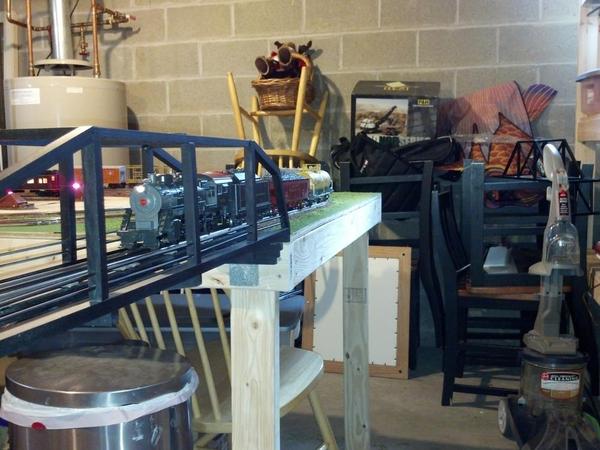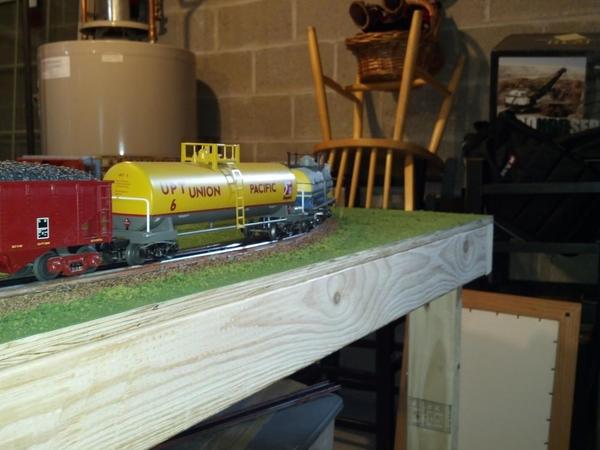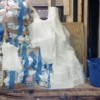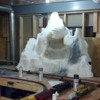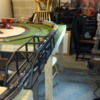We have had these trains for some time now (10 years). My father was a huge HO train guy so we were always around the hobby. We have had small layouts in the kids rooms with the most recent a two track loop around the perimeter of the room suspended from the ceiling. This is our first foray into building a table and layout with scenery, etc... here are some pics. I would love to get any feedbackor suggestions. Table is three sections. Two are 12 x 4 with a 4x4 table connecting the two. Using 031, 042, and 054 curves as well as 031 and 042 switches. I think we could fit a lot more track in this space with ross/ different switches, but we like the room for scenery and buildings. Scratch built bridge, trestles and mountain/ tunnel. The tunnel is 5 ft long and the top of the moutain is 46 inches from the top of the table. It sure has been fun putting this together with the kids. Got DCS for **** and have two proto 2 locos and a loco sound switcher on the layout currently. What a great hobby, I am totally bitten.
Thanks
Alan




