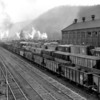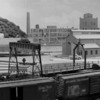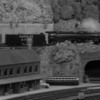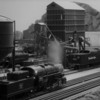Finally finished the track work and wiring on the last 16 foot expansion, and cleaned off all the construction materials and tools so figured it was a good time to shoot a couple of short progress videos. Right now what's built and running is 23 x 32 feet, L shaped, upper and lower levels. It's built and wired in modules that can be disassembled and moved, good thing as I am getting way too old to start from scratch....
Still have some work to do on my videography skills, but it's getting there.
Here are the links to the 3 Youtube videos shot today












