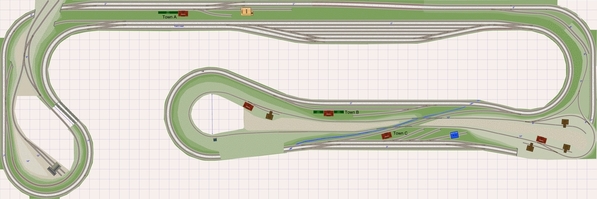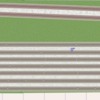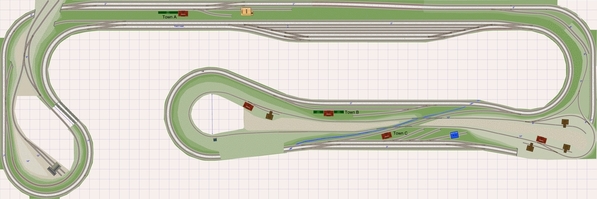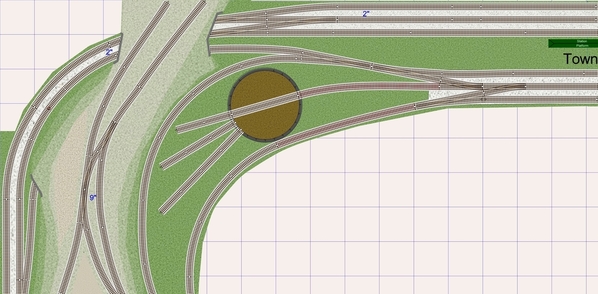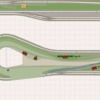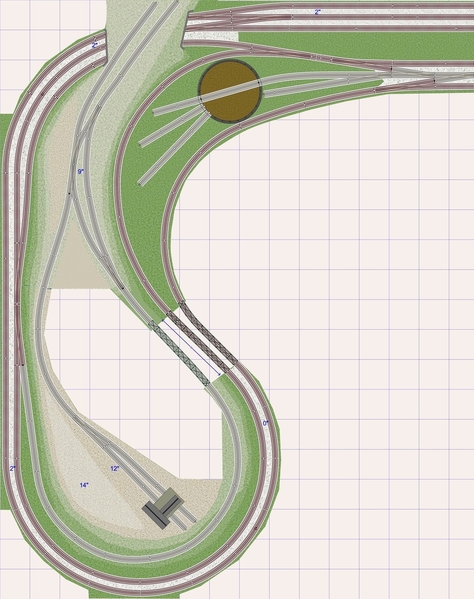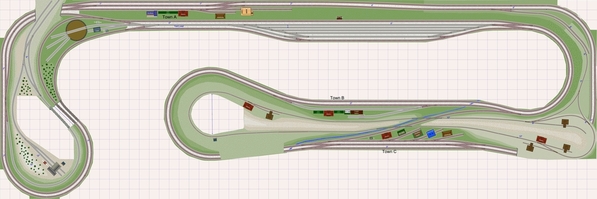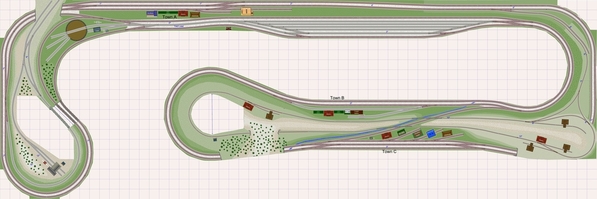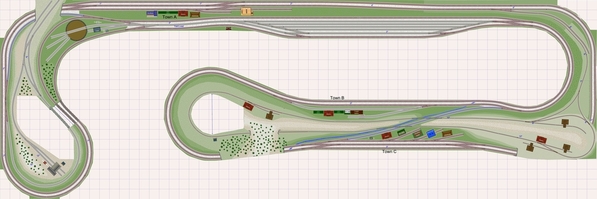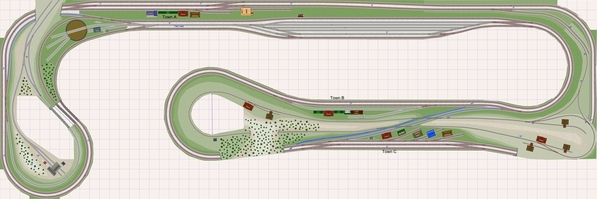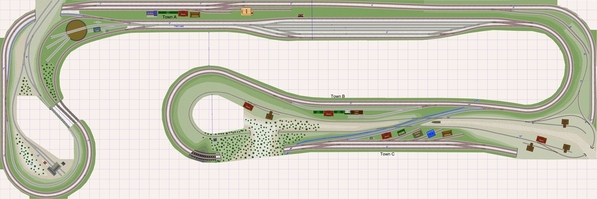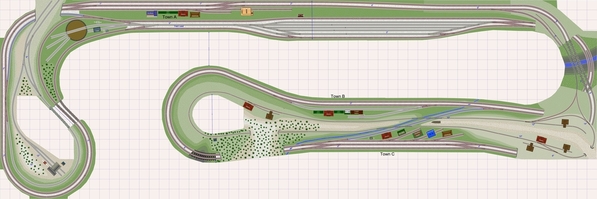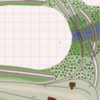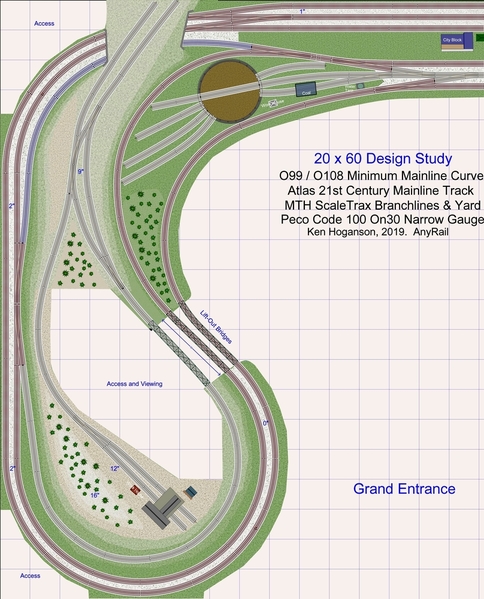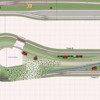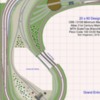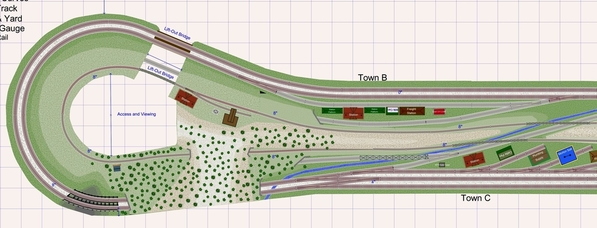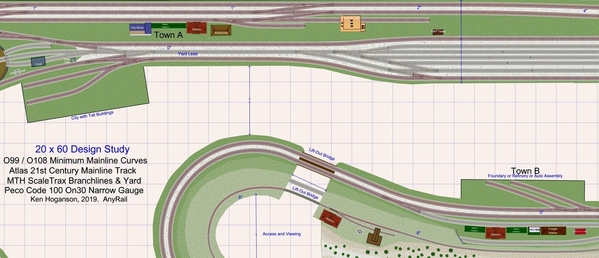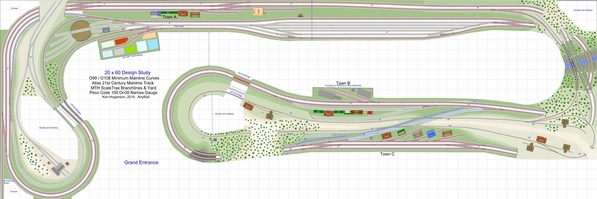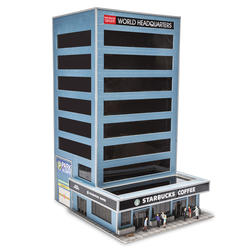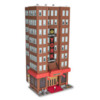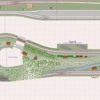Here is a layout and track plan that I have been working on. I am calling it a "Design Study" as this is a design I wanted to try out, with certain specifications. I don't really hope that I will have a chance to build this layout, but others could with more space than I have, and better mobility. This is just a "rough" design, without a lot of detail, structures or scenery, though I have worked out the elevations and grades (2% on the mainline, 3% on the mining branch, 3% on the On30).
The double-track mainline is Atlas-O with O99/O108 diameters and center spacing of 4.5", and with #7.5 turnouts. There are three wider parallel curves at O108/O117 (using Atlas sectional O108 as a curvature guide). The yard uses Atlas-O #5 turnouts with center spacing of about 4.25". Turnouts to industry are #5s. There are two reverse loop connecting tracks on the inside main, to allow trains to reverse direction.
The mining branchline at the left with the switchback is MTH Scaletrax, which looks like lighter rail and wider tie spacing than the high-speed mains with Atlas-O. Turnouts are #4s. The large access area has three lift-out/duck-under bridges of 32" in length.
The On30 line running the peninsula is Peco code 100 On30 track and switches.
Zoom-in pics:
There are two double-ended siding/cross-overs at Towns A&C, using #7.5 turnouts. Town B has a passing siding of MTH Scaletrax. The yard will also allow cross-overs and passing, so I think that will give a good opportunity for a passenger train to overtake a slower train going the same direction.
The yard has two ladders to support arrivals and departures from either direction. The yard lead is the middle track running left from the yard, and the run-around track is also on the left, so the left side is the side to work the yard. The longest yard track is 20 feet.
The On30 interchanges ore with the mainlines at the right, not yet detailed, but some kind of gravity dump from the ore cars into the mainline hoppers below. On the right where the On30 parallels the mainline spur of MTH Scaletrax are closely parallel for the ore transfer operation.
You can see that space for operators and visitors are favored, with generous spaces, and a welcoming entrance with room to congregate and visit. I kept reach to about 36". The peninsula is reachable from both sides, so I allowed that width to be 5'. Plenty of other access to make construction and maintenance easy. The yard area is an exception, where I allowed the yard to bump-out, with a matching curvature in the peninsula across the aisle. I figure that accessing the mains behind the yard can be done with a carpet mat temporarily laid across the yard tracks (Atlas-O is strong), for a person to lean-on to reach across.
I hope you find it interesting, comments and suggestions are always most welcome!




