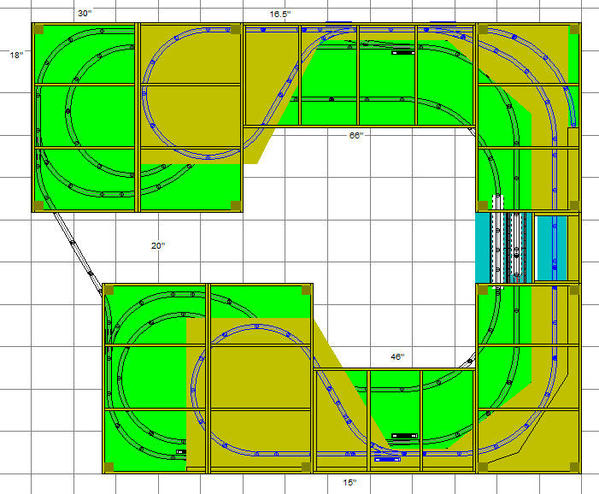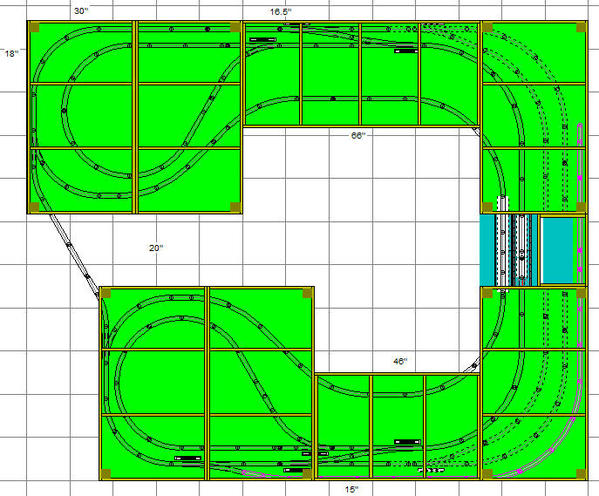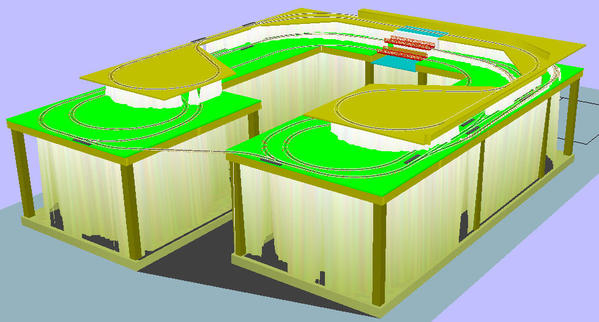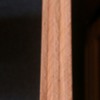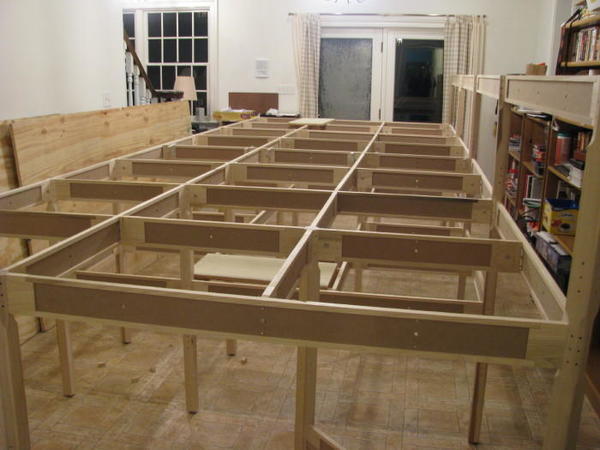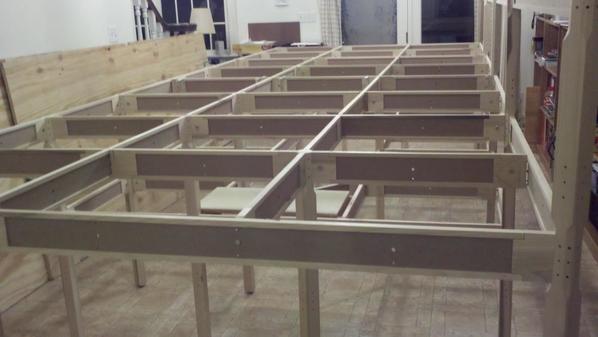Anyway, I really need some help. Here is what the track plan looks like using Atlas O36/O54 and I’m in the process of converting it to ScaleTrax O31/O54. I recently added a grade around the right side and back of the horseshoe to a 2nd level. Generally, the bottom level will be desert landscaping with the top level being high desert, like that found around Flagstaff AZ. I know the track spacing is not quite right yet, but I intend to follow the basic outline and custom fit where needed. I'm still vacillating between Atlas and ScaleTrax, but both have flex track, so I'll make whatever adjustments/cuts are needed to make things fit as I lay track using sectional track for the curves and straights under 20”. The main thing I need now is for folks to point out any glaring errors that will affect the size or shape of the benchwork and tabletop. FWIW, the left side of the layout is now 13', the right side is 11' 4" and the back is 10' 8".
As you can see, after all the discussion about knee-walls, L-girder, etc., in the old thread, I’ve decided to construct the layout using simple 1x3 modules. All modules will be 30” wide and 6 modules will be 54” long while the other 2 will be 46” and 66” long. Cross-member spacing will vary from 15” to 18”. If I go the DIY route, one option is to rip 3/4" plywood into full 3" strips to use for both framing and L-shaped legs with a piece of 2x2 mounted at the bottom of the legs to attach leveling hardware. I’d place the L-shaped legs directly under the corners of the frame where the small dark squares are in the photo and use 9” L-shaped cleats to attach them to the framing. This way the weight of the layout would be on the wooden legs and not on the screws and I think I can get by with just the 16 legs shown. Part of the reason for considering ripping plywood is because the shape of the benchwork doesn’t lend itself to cutting plywood for the tabletop very efficiently and I could use the waste for framing and legs.
Now, when it comes to benchwork, I’m still thinking about reducing the size of the benchwork so there’d be a 6” or so overhand around the front and center perimeter. I’d use 3/4 plywood throughout and the tabletop would then be cut shaped a jigsaw and edged with Masonite or something. The disadvantage to this is I’d lose space for landscaping, mostly buildings from the Bedford Falls collection.
Regardless of which brand track I end up with, my intent is to use FlexxBed and attach it to the plywood using double-sided carpet tape and then attach the track the same way. I’ll be stopping at High Country Hobbies in Enterprise AL next month to compare Atlas and ScaleTrax, particularly their respective flex tracks. As RTR12 suggested, I might buy an oval of each because once I get the benchwork done and the tabletop installed for the bottom level, my plan is to lay down what RealTrax I have and the 2 ovals so I can compare them. I may even try the tape to see if it really works. I’ll be passing near Enterprise again in late July, so if I decide to use ScaleTrax, I’ll be able to buy what I need if they have it in stock and their price is reasonable. I’m not in any great hurry because I won’t be able to lay any permanent track until September anyway, too busy over the summer.
One thing you might notice is an absence of spurs and a yard. Other than the hidden siding and reversing loops, I have little interest in operating a realistic railroad. I am content with driving trains around the track as long as I can run every train on every track. I have no interest in collecting engines and rolling stock that won’t be on the layout at all times, the exception being the 2012 MTH Christmas train. If I had more room, I could probably get interested in the operation side of the hobby, but I feel my space is too limited for anything I’d be content with. I could find that I’m wrong, but I have other interests besides trains, so limiting myself to a running/display layout is a risk I’m willing to take. Part of my desire to use tape though is to make it easier to redo if I find I’m not content.
One note on the 2nd level is that even though the photo shows a sub-roadbed under the reversing loops, my plan is for those to be open and only supported by pylons. Since the layout is fairly small, I don’t want to cover that much and I’ll need some access to the 2 hidden switches on the bottom level (see photo with top level removed). Parts of the tunnel will be removable for access and the entire top level will be modular so parts of it can be removed too.
The section in blue is a waterfall. The bottom part of the river will be attached to the framing from underneath, 3” below the track. The white waterfall will be part of a small module to join the 2 sides together. I haven’t quite worked out how I’m going to deal with the top part of the river, but chances are I’ll simply raise the track an inch in that area to go over a very low bridge. The center bridge is also raised 3” for no particular reason other then I wanted a different level for better visibility. The size of this part of the layout will depend on how the other modules fit in the room when the 2 sides are attached. I plan to construct both “sides” of the layout and then custom build the “river” to connect them together. Along with using flex track, this will allow me to deal with any miscalculations on my part. Right now that area is 20” wide, but it could end up being only 18” or 19” wide. And since my wife and I love fountains, I might even make a real waterfall, though I’m sure there are reasons not to.
My final comment is that the grade between levels is 3.3%, but the grade for the 3” rise across the center bridge is 4.8% on both sides. I can change this by lowering the bridge, but my trains will only be 5-7 cars long and I think even longer trains will be able to climb the grade. I currently have the one MTH 4-6-0 Christmas steamer and plan to buy 2 diesels and another small steamer, a 4-4-0 or 4-6-0 with the same type of exaggerated smoke stack. It will be my Old West passenger train. All will be RailKing capable of negotiating O31 curves/switches.




