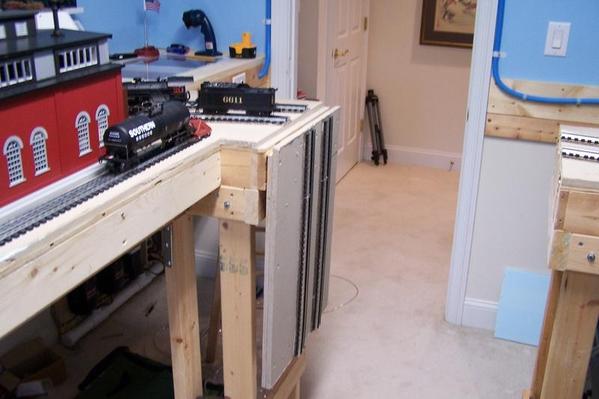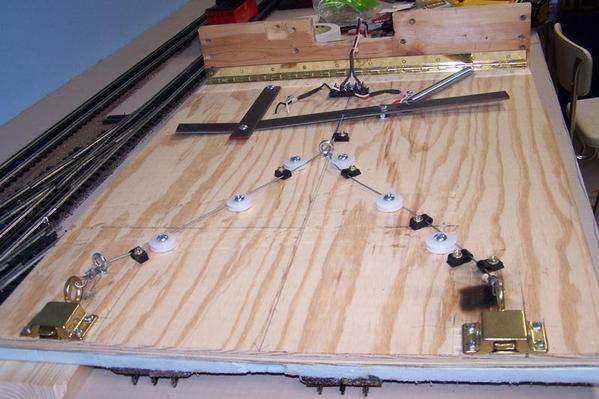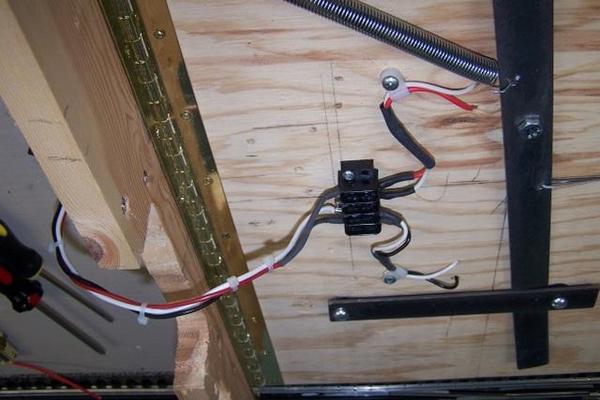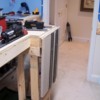Hi folks,
I have a standard bedroom 11x13' around the wall layout currently.
It is two level with MTH on the 1st level and Lionel on the 2nd level.
Do you all have any ideas for a NYC and Pennsy NYC area layout for passenger operations with no duck unders?
That is my problem, I love my current layout, but the duck unders are killing me and the unfinished middle island is giving me fits.
Video:











