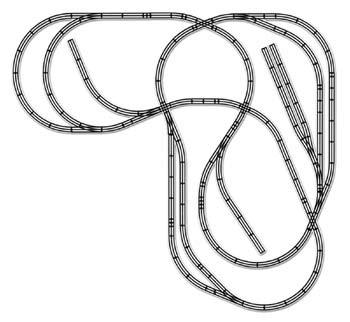I'm not familiar with the layout by name or by the area terrain so I'm not going to get into that area.
RR-Track is awesome, and a lot less money than the track you will mess up without it.
I only have the old version and I can do Tunnels Mountains and Grades with it.
It makes designing or altering your track plan a snap.
It also has a 3D visual mode so you can get a feel for what the layout will look like.
Read through the threads here, lots of good guidance is already posted.
Good Luck, but remember, It's supposed to be FUN.
PS I remembered I have a couple copies of the MTH freeware version. It only has RealTrax and some buildings/accessories but will give you a feel for the program.
email me and I'll send you a one of them. I have several from a Starter set and being in the MTH Club and now I have a Full up version with a bunch of libraries.







