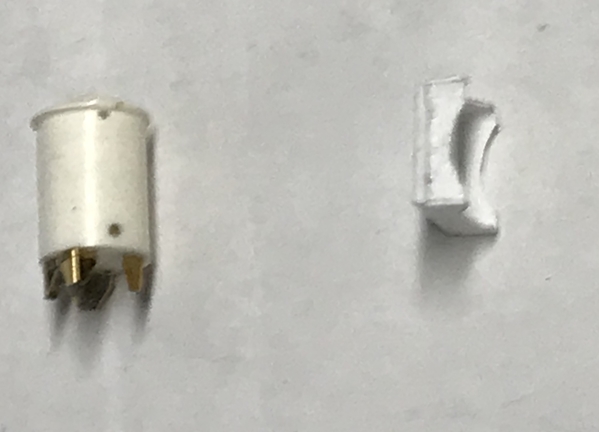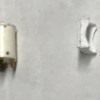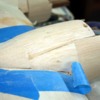Making these stools was ridiculous. I had enough cut to produce 12 stools. I ended up with 7, and even with that, it's touch and go. They're sooooooo fragile. I had 8 done and set in the back of my work zone. A glue bottle bumped into them and two disassembled. I was able to get one back together. Instead of trying to paint them with clear gloss, I ended up dipping them into the bottle of Tamiya Clear Gloss. This worked okay, but even getting my tweezers to let go broke some joints that needed repairing. Next time I do this (actually, there never will be a next time) I would have them cut out of 1/32 aircraft ply or laser board. Laser board is rugged, but it's not wood and would need to be painted. This picture is before dipping.
I also coated the counter assembly with two coats on the sides and three on top. I sanded between coats with 3600 grit wet abrasive cloth. It's very wet in this image.
Next up was the Westport Model Works resin coffee urns. They had a square plastic pad that was supposed to the the base, but it wasn't good enough for me. So I first made a styrene set of supports for the square. I didn't like how it came out, so the next version was some brass legs bent and cut from PE sprue material.
I covered the cylindrical exterior with Bare Metal Foil, and painted the top and legs with the Molotow Chrome Pen. Didn't know what I did without this exceptional source of very bright, metallic finish.
Westport included a soldered assembly to represent the spigot, handle, valve and level tube. I installed this and then painted it also with the Chrome Pen with a touch up of semi-gloss black on the valve handle. Just tried it in the building here. I'm worried that gluing the stools in before all the front window work will put them in jeopardy. They're that delicate. Westport's urns appear to be of two different sizes.
I think I'll put all this aside and start working on all the details that surround the curved from window. There's trim above and below that will need to be crafted. I also need to start building the turret room, the mansard roof and the gables. Lots more to do. Just for the heck of it, I may attempt to build some stools out of styrene. I have the proper sizes to do it. Styrene does give you the opportunity to weld the pieces together which may be more secure. These stools could also be 3D printed in a laser/resin process.
When we went with grandson #1 a week ago to visit the University of Wisconsin, we got to tour their "Maker's Space". They had 9-filament additive machines and 5 FormLabs Laser/Resin machines. The laser machines, since they put no torque or load on the part being created, have very high resolution and can do intricate shapes (Bar Stools) without lots of supporting webs. I was drooling and wanted one in my shop. Unfortunately, they're over 3 grand and that would make some very expensive bar stools. It's the modeler's dilemma.








