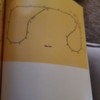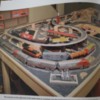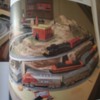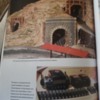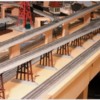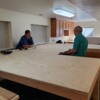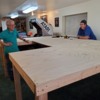Looking at following the plans to construct this layout. Anyone have experience with constructing this particular layout? Or have any suggestions, on construction?  9
9
Replies sorted oldest to newest
The first question to be answered is will any part of this layout be up against a wall, or will you be able to walk around it? At 8' x 14', you have to think about how you will be able to access as much of this layout as possible for maintenance, derailments, and construction, for example. The red circles indicate areas where you should consider placing access holes. Also keep in mind the second level of this layout will limit how far you will be able to pop out of the access hole. You are going to be under 112 sq/ft of layout running wire, so a rolling stool will be useful.
Are there any photos provided by the author of this layout showing build progress, completion photos, or with the second level transposed over the bottom level, or is this a concept layout? (I'm guessing it's a concept, in which case, be prepared for a setback or two.)
It looks like the intent of the author is to have the upper level supported by piers. You need to think about the tallest piece of rolling stock you have or may own, and adjust the height of the upper level accordingly. This is so the train can pass under the track that leaves the second level.
I don't like the area circled in green. It is an S-curve that leads into an incline. This could lead to a derailment. Basically, the string of rolling stock will want to move in a straight line as it serpentines into the incline, and a lighter car could be pulled off the tracks. Also, the location of that switch decreases the length available for the incline. The shorter the length of an incline, the steeper the grade.
I would move the switch back to the beginning of the curve (purple line) and run it on the outside of the outer mainline. The mainline could be altered with say a piece of O-72 piece of track to bring it slowly back towards, and then parallel with, the inner mainline. You will have to adjust the mainline in the upper right corner, which won't be a problem. By running the outer mainline closer to the inner mainline, the upper level will have a shorter distance to crossover the lower tracks and the decline can be started earlier.
This layout would probably work best with a frame and cookie cutter benchwork, but I'll go more in depth on that after we work out the track plan.
Attachments
Remember that little quip I said about expect a setback or two? Well, here are the first two. In order to complete the lower right reverse loop, three 5" pieces of straight track had to be used in order for the track to connect without any specially cut pieces. They are not in the track build list. Also note that the layout already reaches 8' before the outer loop is built around it. You can expect your layout to increase about another foot or two based on this drawing. If you really want to build this layout, either assemble the reverse loop on the floor to confirm the dimensions, or ask a fellow forum member if they can build the reverse loop and take photos. The length of 14' should not be a problem.
Attachments
Thank you for the feedback Stewart. The table will not be against a wall, we will be able to walk around it providing access to the middle. It is not a concept layout, it shows the complete layout in the book. I hope the plans provided are accurate will post additional pictures shortly.
Attachments
I compared the photos of the track plan to the author's layout, and they don't appear to match. I noted the discrepancies in the above photo. I'll go back and plan it out in SCARM to see what it will look like.
Attachments
This is the back left corner of the Mr. Rupert's layout. It confirms that the incline comes from the inner mainline. It also confirms the inner mainline has a passing track, and from what I can see, there are two separate turnouts, one creating a reversing loop and the other leading to the yard. I still have to figure out the inner mainline on the right side of the layout.
I have to stop here for tonight to get some rest for work. I don't have access to the book this plan is from, and I can't find any more information about this track plan to study. If you could post any more information about this plan, that would be helpful. Otherwise, I could get creative.
Attachments
Thank you for the insight, we constructed this today.
Attachments
What are the dimensions of the table? It looks like each wing is a 4x8, is that correct? If so, that would make the middle section 6x(?) to make it 14 wide. What is the depth of the middle section? And did you place support beams under the middle section?
I'll look at your answers tomorrow.
Hello Stuart we finally have all the benchwork done and currently have a 14x8'10". We also have all the track components for Gary Ruperts layout, we have been tryin to build it according to specs in the book. We are not able to make many connections come together according to the plans provided. Do you have any plans for a 14x8 board, or maybe be able to modify this plan to work? We are growing very frustrated and any help you could provide would be very appreciated.
Not sure, but does this plan by one of our forum planners do any thing for you ?
It's a couple of feet shorter, but could be easily stretched.
8X12 Layout Plan for Train Running with VIDEO! | O Gauge Railroading On Line Forum (ogaugerr.com)






