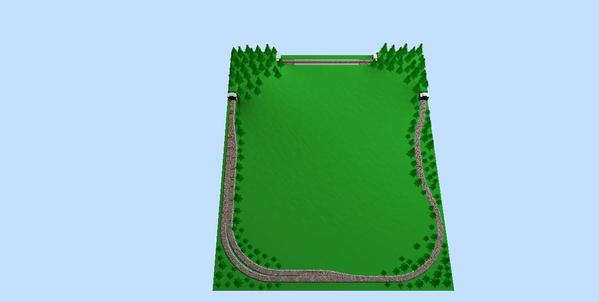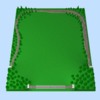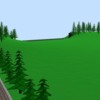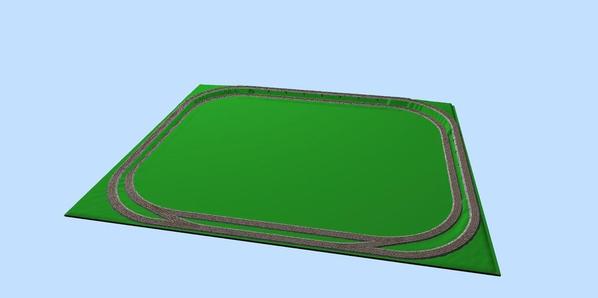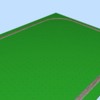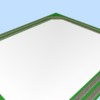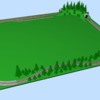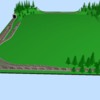As regards shelf layouts in rooms with 8' [and 9'] ceiling height the following faded sketch is a general plan used by a number of O-gaugers during the early-mid 1990s. It was designed to make economic use of 3/4"x 4 x 8 plywood and 4x8 blue foam if desired.
This particular plan is for a 14'x16' room x 9' high ceiling. However most of the shelf RRs we built were in 12x13, 12x11, etc rooms with 8' ceilings. The shelf was mounted right atop the door casing.
All used Gargraves Flex track and all had dual tracks and a fair number had 079 and 090 corner curve arcs. The wide curve arc size used was directly influenced by the issue of the MTH diecast Challenger in 1994 as well as the desire to use 20"[80'] passenger cars. With the broad curve arcs the corner sections have a "mezzanine effect", reaching out 31-1/2" diagonally from the corner to the front 072 curve cut in the face of the corner section. The straight-away shelving is 11-3/4" wide and the corner sections were cut from 4x4 plywood. As noted the plan only required 3 sheets of 3/4 plywood.
Most folks stacked foam to raise the rear track to improve line of sight view from floor level. Some framed the raised rear roadbed,clad with Masonite skirting as shown on my operation earlier. All plywood cuts were usually made free at Lowe's or Depot except for using the sabre saw on the 072 corner face cut.
Enameled 1/8" thick strong flatbar Maxi-Brackets from Home Depot were used as support in most cases unless a spouse insisted on wooden brackets.





