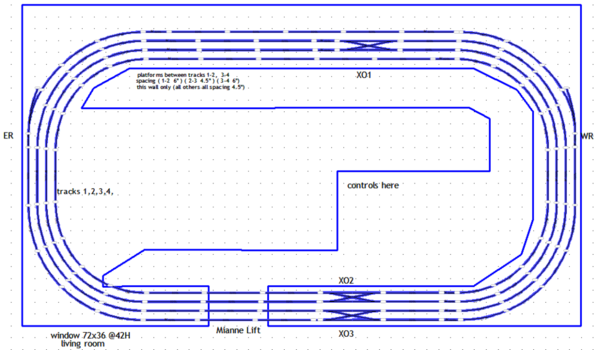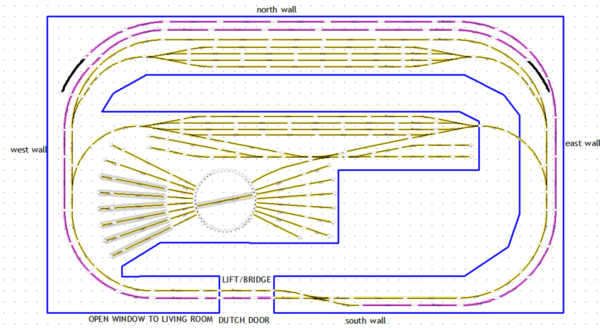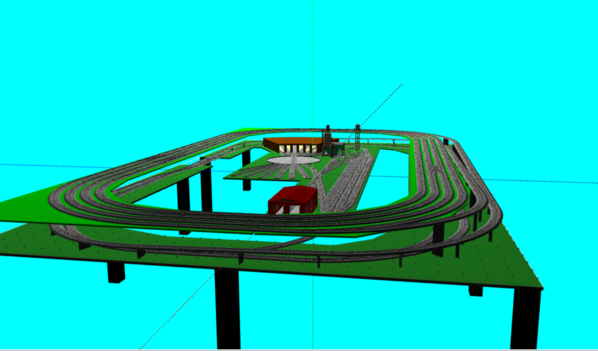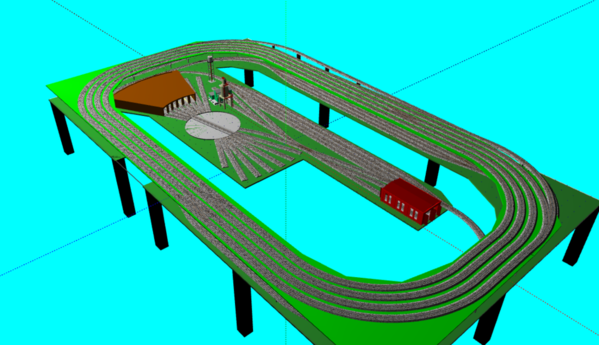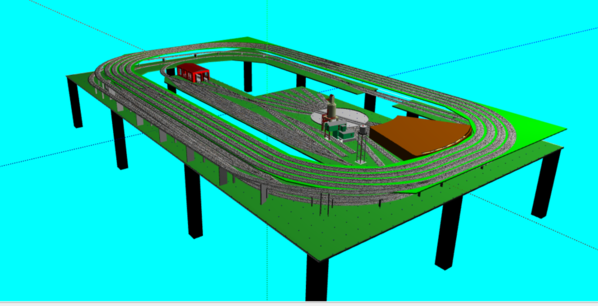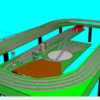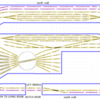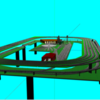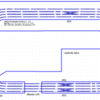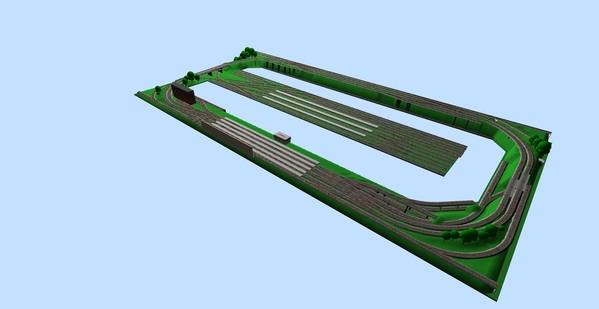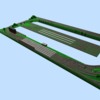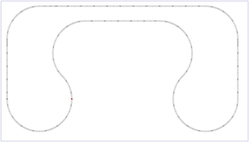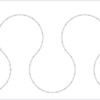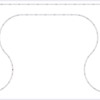FastMail, I have a 9x13 layout and have been thinking about what I would want to do with my next larger layout. Your 4 track mainline will be really spectacular. I am finding I change my layout based on what I want it to do and what I want to run given my space constraints. The track layout is less important.
Regarding your passenger trains, where are you going to park them and where will the passengers board? Where will the station be located? Those trains will be over 10 feet long and need a lot of space. For my next layout I would like to keep 4-6 full length passenger trains ready to go. And I would like to have a real overhead electrified line as well to run my Milwaukee Road EP-2, Great Northern Y-1 and a Pennsy GG1 - all passenger trains. (blame that on Don)
q1 - do you want a cityscape or mountains/country? I think that really drives how you configure the track layout.
q2 - do you want to be able to run trains in different directions? (without taking them off the tracks) If so, you may want to consider reversing loops.
q3 - do you want any type of dramatic feature in your layout, something a visitor cannot help but say "wow" and that you would be really happy with?
q4 - what kind of industries or landscapes do you want to feature? What do you want to model?
q5 - do you want to keep the 4 track mainline over the entire layout or just have it as a feature in a section?
A few suggestions - there is a wealth of information on the web. Besides this forum which is wonderful, you may want to check out these. To me these modelers made a big impression on me- of course there are many more.
Don McQuaig's (forum member) vids Last Run https://www.youtube.com/watch?v=liGxckhiLek and https://www.youtube.com/watch?...1SS5Esado&t=513s and https://www.youtube.com/watch?v=8__pRxVSyyw
Eric's Segal of Eric's Trains https://www.youtube.com/channe...kal_rt9zt6Td60lfdGQQ also active on this forum. Lots of posts and reviews - check out his layout.
A YouTube video City Edge - (music is a bit much at the start IMO) https://www.youtube.com/watch?v=mt430GmLTRA
So why these three - examples of rural town and mountains 50s, mix of everything with Eric's layout and a really busy city scene modern era.
Hope this helps ... Jeff
Oh and lastly - mpeterll designs and builds layouts. Although mostly in HO, he goes into detail on the considerations needed in order to plan a layout. Watch a couple of his planning videos to get an idea of what goes into creating a layout plan. https://www.youtube.com/channe...JvPgKrQNrDtA0rK00xAw
ScoutingDad, Jeff, A lot of great info and suggestions, Below I wrote out some thoughts for another person. It may answer some questions. I will try and be more thorough later. Snowing hard in Seattle right now. Maybe somone could help me out and tell me the right way to quote another member in my reply thanks
Layout particulars and thoughts, I'm pretty long-winded, sorry
The room is 23'6” x 13'6” and completely finished. The room is adjacent to a basement guest apartment living room and has a dutch door on the entry and to the left of the entry a 6' x 3' opening at 42” high (a pass through window)
For orientation in SCARM, open layer labels, otherwise in screenshots lower level roundhouse is at West end, room entry is on South Wall, leaving the turntable first is a Double Slip switch, Same at the bottom of layout at start of to ramp inclines.
The layout is 2 level being vertically separated by 10” top of rail to top of rail. The top of the lower level rail will be between 36-42” above the floor (looking for advice)
The upper level will be supported by custom made wall brackets on W,S,& E walls. Along the North wall supporting the upper level is a bit complicated to describe and still on the drawing board.
There was no room for train reversals considering length of trains and good access other than the yards being open at both ends and a turntable. Access was very important, using my SCARM ruler I tried to insure all tracks would be reachable. I also used a Mianne lift for the entry, and a simple hinged bridge at East end of South yard.
The upper and lower level are connected with two long incline ramps that are very close to 2%. These two ramps, one for clockwise and the other for counter-clockwise operations, start at a Double-Slip switch on the lower level near the entry and proceed up, along and supported by opposite walls.
I believe given the amount of operating detail and sound on the locomotives, slow speed running will be my preference. I hope to see two trains on tracks 1&2 (inside) moving west to east (CW) at different speeds, and two trains on outside tracks 3&4 moving east to west (CCW) at different speeds.
Not shown on the upper level is a passenger station along the North wall on the west end. Although not shown, tracks 1&2 along north wall will be separated by approx. 6.5” as will tracks 3&4 allowing for passenger platforms. Tracks 2&3 will be separated by 4.5” (Ross crossover east of station)
The lower level is all about yards, roundhouse, and service areas. Although a train could make a continuous loop on the lower level, that is not my intention. The long siding around the top of North Yard is a somewhat concealed location to park the 20th Century Limited, approx 23' when not in use.
I would love to make the tracks in the North Yard longer using Ross curved switches instead of 4-ways at either end, but so far its beyond my abilities.
I want to use a lot of lampposts, track signals, billboards, yard floods etc to accentuate the dramatic effect of low light and night operations. I have installed multiple (5) trac lighting tracs with multiple circuits for lighting, wired back to a scene controller for specific settings and highlights. I hope to put a plexi-clear roof on my roundhouse and light the interior. I hope to use LED tape (undercounter) for dimmable indirect lighting under front edge of upper level shelf, this would light the tracks on lower level under main line above.
I have lots of thoughts on scenery for another day.
Still have no idea where to park Diesels? Unsure about my lead to turntable, steam and diesel service areas not to mention a boatload of etc.
Considering losing the two inner continuous loops on Mainline




