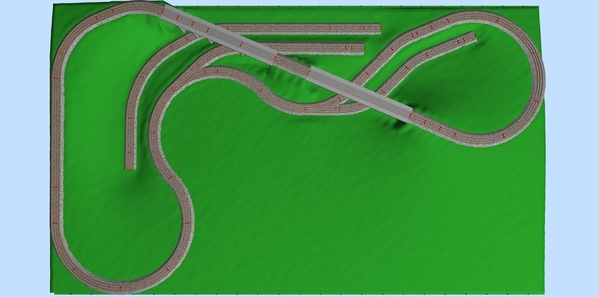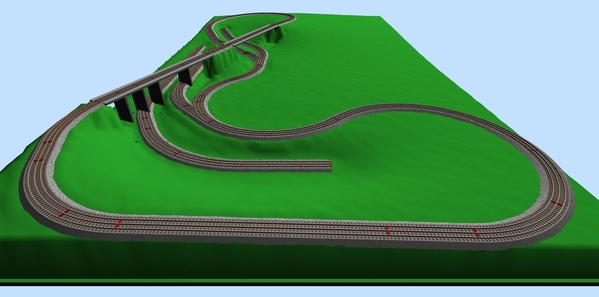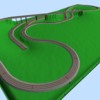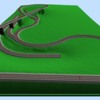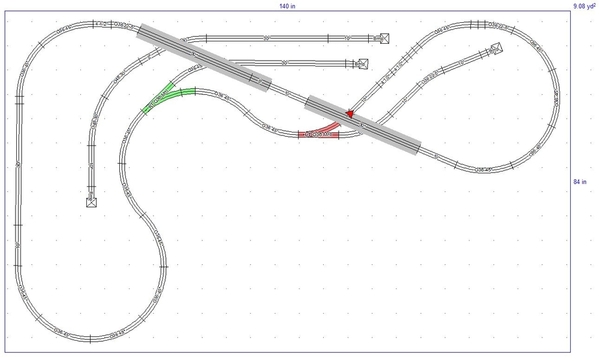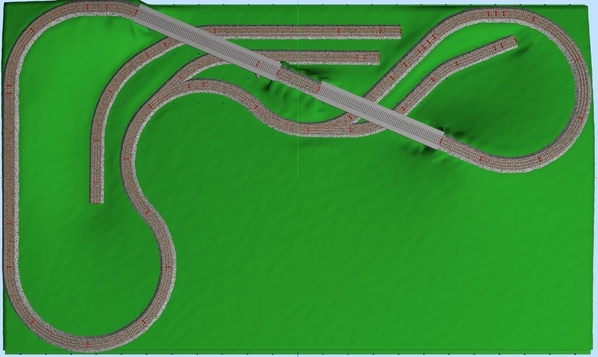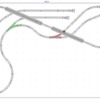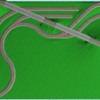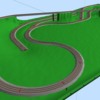I am in a new place and fortunate enough to have room for two layouts. I have a separate thread going for my future window layout. That thread is linked here: Christmas window layout
This layout is going to be much bigger. It will be an L-shaped layout in a 13x7 space. I started with the idea of a figure 8 and added additional track for the uphill portion to reduce the grade. Two sidings and a trolley line are also in there. I will post updates when construction begins.
Here are my plans:





