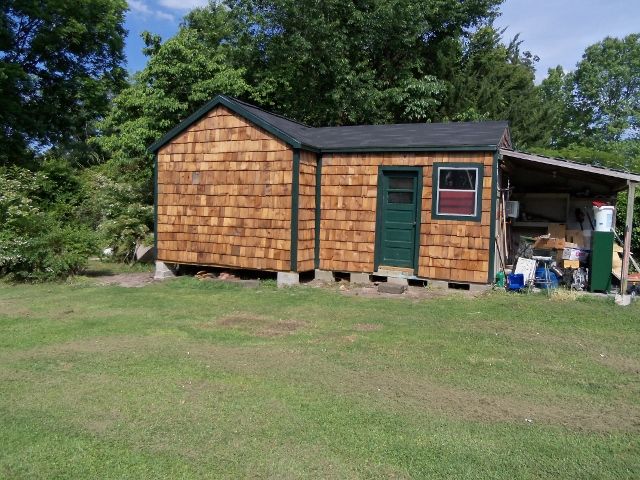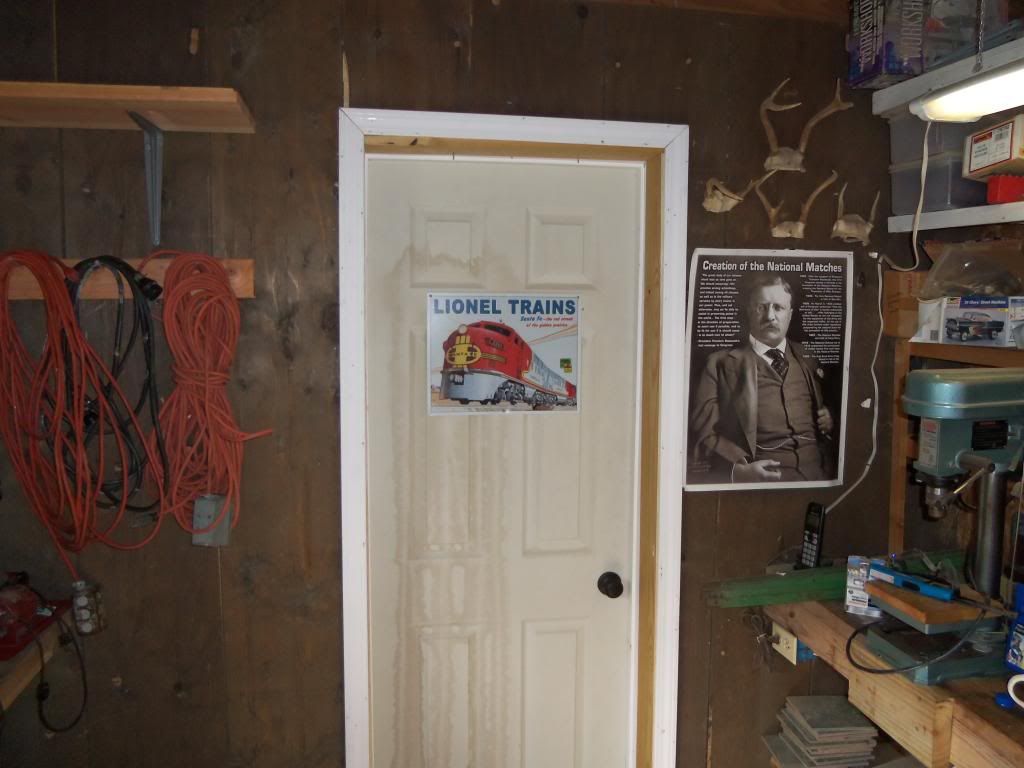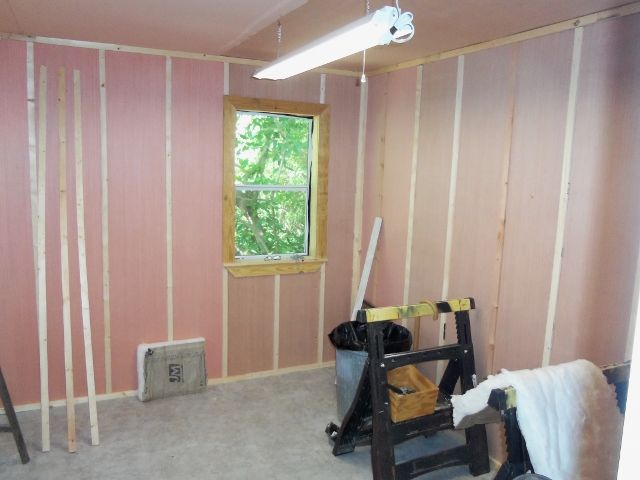New train room just about 90% finished, air conditioned, insulated, ceiling, wall, floor, tile floor, overhead light and good electrical service. have some more exterior siding to finish, and then paint the interior but all in all getting close to actually working on a layout
Replies sorted oldest to newest
entrance from existing shot to new room
looking from door 1/4 turn right

looking 1/4 left from door
Pelago, you are a man driven to get this done. Nice job!!!!
looking back towards door
need some paint and relax for a bit, not sure i would do this again, getting tough on this wore out body
pelago,
Wow!, You've done a lot since your last post. Regardless of which style of layout you create. Now, no one can tell you to clean up your mess..LOL! Keep us updated with your progress.![]()
Coming along nicely ![]()
Pelago - You really have made a lot of progress. Looks great so far.
Art
WOW...very nice!! I like the overall look of the building...it sort of looks like a building you would see along the railroad!!
Alan
only one thing wrong,, this has worn my tired butt to a frazzle, glad the layout will be lo key, and NOT HEAVY
i had to have help on roof, felt it i did it myself i would have wound up in hosp, so i hired a young man i have known all his life and he put rafters up, sheathed it, built onto existing roof and re shingled the whole mess. i build rafters on a jig i made and made them strong with double gussets and ring nails. and being old fashioned went with 16" centers
had i done it, (not even sure i am capable of doing that at 70 yrs old, i probably would have fallen off roof)
actually thinking and sort of pl anning using various software a layout "sketch"
thinking of around the room with island in middle room is for all practical purposes 15X11 (using the i think correct 4' rule, nothing wider than 4') have lots of room to play with
now if i could export the drawing could post it here,




