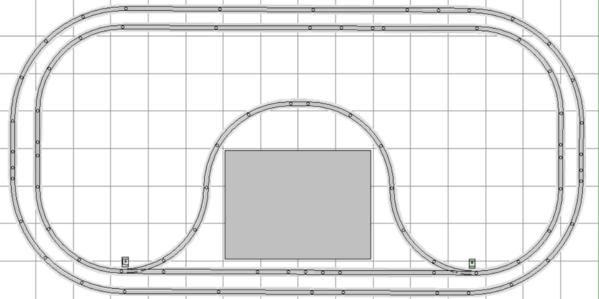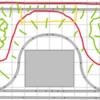Good evening! I was playing around with the MTH layout software..I have a 8x16 space to work with...the left and the right side I'll have a 2 foot access and the greyed out are will be open. this should give me plenty of reaching opportunities. My question....how would you add a bridge or second level to make this more fun...also should I add anything else?
Thanks for your help!
Sunrise









