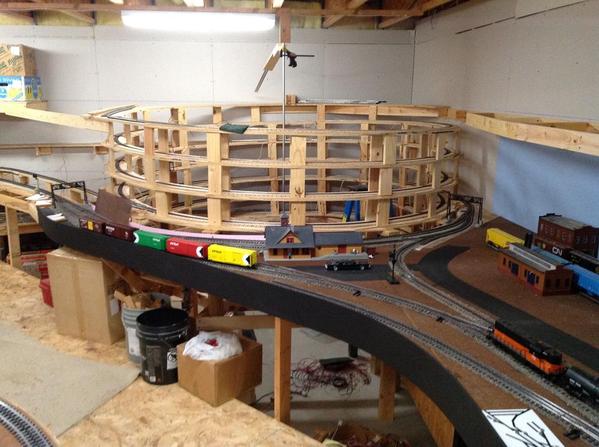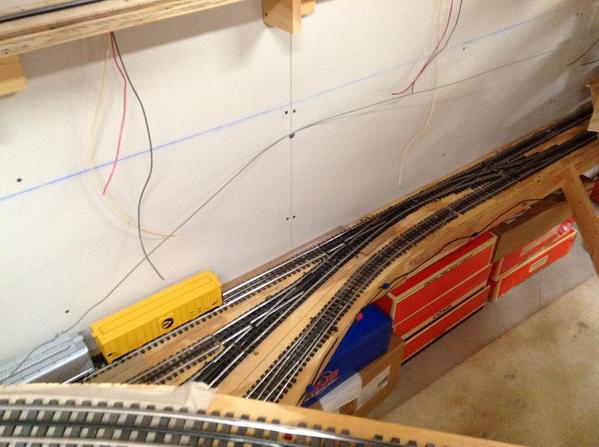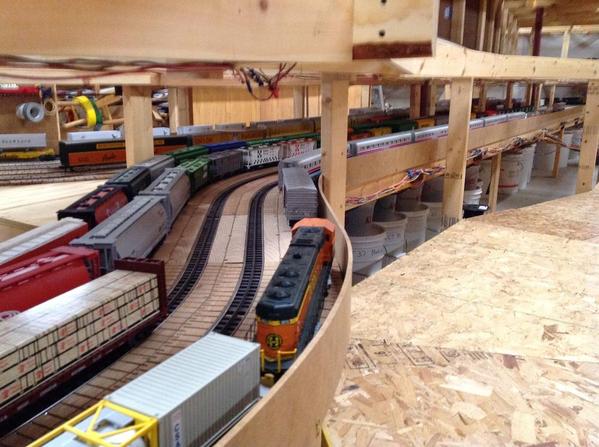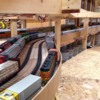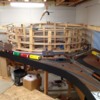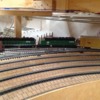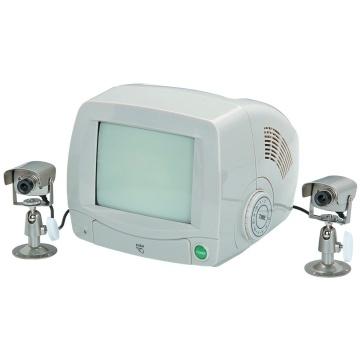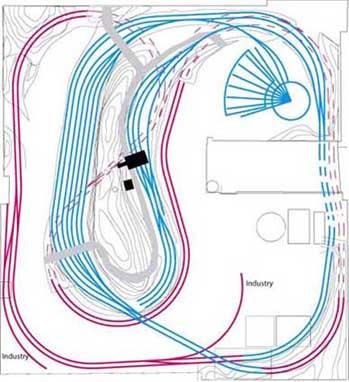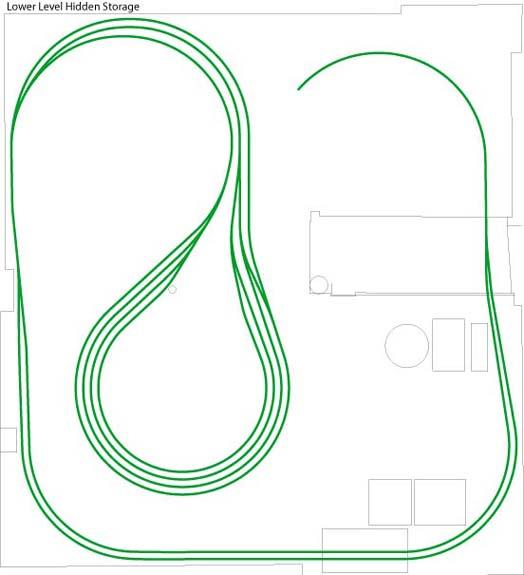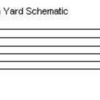I want to have a place where trains can go to that are "off the layout". However, unlike our HO brethren it is a lot more difficult to do this with O scale because of all the extra room it requires. Brain Scace wrote in an OST article about track planning not to have hidden staging under the layout. I forget his exact reason, but I would guess it is because of the difficulty of getting to the trains. I realize that Brian is a heck of a lot more knowledgable on the subject of track planning than I am and I really don't like to ignore the advice of someone so knowledgable but I am having a real hard time coming up with somewhere else to put the hidden staging.
In the most recent issue of Model Railroader there is an article about 6 ways to monitor hidden staging yards. I like the one way where a guy cut out holes on the side of the layout to access hidden staging underneath the layout.
Anyone out there considering a hidden staging yard? If yes, how do you plan to do yours?




