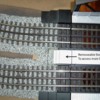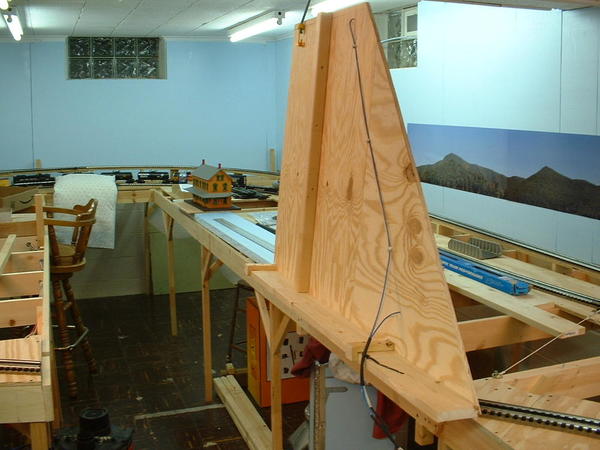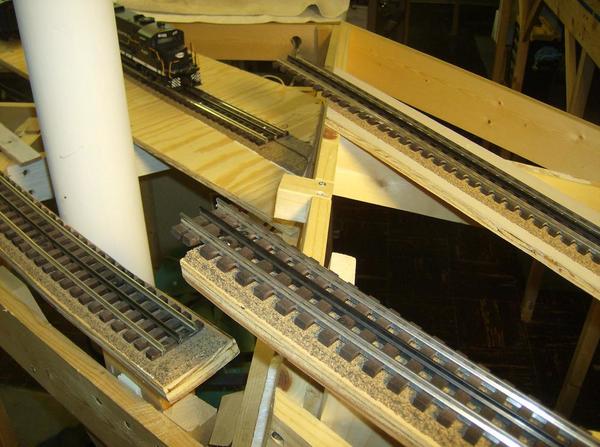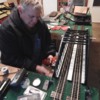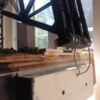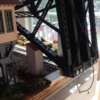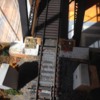I am in the process of building a new layout and at the entry door to the room I have created roughly a 44" opening where I would like to build a hinged lift bridge. Originally I planned on a lift out section but after much thought I have decided to change to a hinged lift bridge. I have been researching the forum and have seem some very good ones. However, I would just like to ask the members for any tips and tricks or lessons learned about building one of these for that size span. Anyone with any assistance, ideas, tips, tricks, etc.. that they are willing to share would be greatly appreciated. I will post some pics here shortly. Thanks.
Todd









