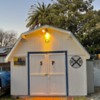Breaking news for the Sunrise Mountain and Western Railroad: Version 2.0 (or whatever version it is) is coming soon! Exciting!
I am finally getting a dedicated shed for my train room. The shed will be 12' X 16' with about 11' X 15' interior space. The shed should be installed in the next few weeks or so, and then I will get it, painted, powered, lighted, and AC'd. Then it will be ready for the layout to begin construction. Here are my plans so far for the new SM&W RR.
-Phase 1: Shed install in the next few weeks and months
-Phase 2: Backdrops (still looking at ideas for this phase)
-Phase 3: Benchwork Phase 1:
My layout will use Mianne Benchwork because it is a simple system to construct and modify.
-Phase 4: Track laying/wiring/control system:
I'm using Lionel Fastrack for the SM&W RR. I have a Lionel Legacy #990 Command Set and will be using that system for control, along with the new Base 3/Cab 3 system and maybe LCS.
I'm still working on a track plan. Once again, my planned train room is 11' X 15'. I have a few ideas of what I want for my layout:
-At least O60 or O72 curve minimum (so I can run larger engines, of course)
-A small loop of O36 curves for running my conventional locomotive (optional); I have a Legacy Powermaster and plan to have a couple more to run my entire layout conventionally or in command mode.
-A yard for classifying freight cars
-A timesaver switching puzzle
-An engine servicing/storage area; a 24" Atlas O turntable would be cool to have, but I would be okay with just a few loco storage tracks
-Places for a few operating accessories including a TMCC Gantry Crane, Lionel Intermodal Crane, Loco servicing stuff, etc.
If anyone has any ideas for a track plan, please let me know.















